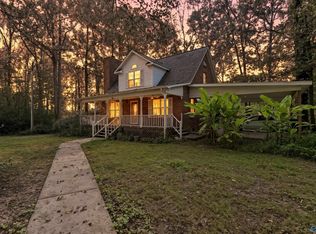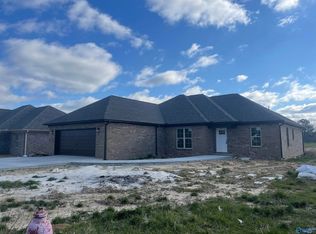Sold for $750,000
$750,000
23151 Fain Rd, Elkmont, AL 35620
8beds
6,000sqft
Single Family Residence
Built in ----
6.8 Acres Lot
$747,900 Zestimate®
$125/sqft
$3,591 Estimated rent
Home value
$747,900
$673,000 - $823,000
$3,591/mo
Zestimate® history
Loading...
Owner options
Explore your selling options
What's special
Home with 6.8 acres in the Elkmont school district. This 6000 sq ft house is loaded with amenities. Smooth ceilings, vaulted ceiling in LR, fireplace on both floors. Granite countertops, new paint, flooring, lights, roof and windows.
Zillow last checked: 8 hours ago
Listing updated: May 22, 2024 at 07:14pm
Listed by:
Carol Green 256-771-8724,
Innovative Realty Solutions
Bought with:
Carol Green, 77673
Innovative Realty Solutions
Source: ValleyMLS,MLS#: 21857892
Facts & features
Interior
Bedrooms & bathrooms
- Bedrooms: 8
- Bathrooms: 6
- Full bathrooms: 4
- 3/4 bathrooms: 1
- 1/2 bathrooms: 1
Primary bedroom
- Features: Ceiling Fan(s), Crown Molding, Laminate Floor, Smooth Ceiling, Walk-In Closet(s)
- Level: First
- Area: 272
- Dimensions: 16 x 17
Bedroom
- Features: Ceiling Fan(s), Crown Molding, Laminate Floor
- Level: Basement
- Area: 121
- Dimensions: 11 x 11
Bedroom 2
- Features: Ceiling Fan(s), Crown Molding, Laminate Floor, Smooth Ceiling
- Level: First
- Area: 132
- Dimensions: 11 x 12
Bedroom 3
- Features: Ceiling Fan(s), Crown Molding, Laminate Floor, Smooth Ceiling
- Level: First
- Area: 144
- Dimensions: 12 x 12
Bedroom 4
- Features: Ceiling Fan(s), Crown Molding, Laminate Floor, Smooth Ceiling
- Level: First
- Area: 168
- Dimensions: 12 x 14
Bedroom 5
- Features: Ceiling Fan(s), Crown Molding, Laminate Floor, Smooth Ceiling
- Level: Basement
- Area: 90
- Dimensions: 9 x 10
Kitchen
- Features: Crown Molding, Granite Counters, Laminate Floor
- Level: First
- Area: 319
- Dimensions: 11 x 29
Living room
- Features: Ceiling Fan(s), Crown Molding, Fireplace, Laminate Floor, Vaulted Ceiling(s)
- Level: First
- Area: 408
- Dimensions: 24 x 17
Utility room
- Features: Crown Molding, Laminate Floor, Smooth Ceiling, Utility Sink
- Level: First
- Area: 108
- Dimensions: 9 x 12
Heating
- Central 1
Cooling
- Central 1
Appliances
- Included: Dishwasher, Double Oven, Microwave, Oven, Refrigerator
Features
- Basement: Basement
- Number of fireplaces: 2
- Fireplace features: Two
Interior area
- Total interior livable area: 6,000 sqft
Property
Features
- Waterfront features: Lake/Pond
Lot
- Size: 6.80 Acres
- Features: Cleared, No Deed Restrictions
Details
- Parcel number: 0207260000014000
Construction
Type & style
- Home type: SingleFamily
- Architectural style: Ranch
- Property subtype: Single Family Residence
Condition
- New construction: No
Utilities & green energy
- Sewer: Septic Tank
- Water: Public
Community & neighborhood
Location
- Region: Elkmont
- Subdivision: Metes And Bounds
Other
Other facts
- Listing agreement: Agency
Price history
| Date | Event | Price |
|---|---|---|
| 5/22/2024 | Sold | $750,000+212.5%$125/sqft |
Source: | ||
| 1/7/2022 | Sold | $240,000$40/sqft |
Source: Public Record Report a problem | ||
Public tax history
| Year | Property taxes | Tax assessment |
|---|---|---|
| 2024 | $3,101 +1.2% | $103,360 +1.2% |
| 2023 | $3,064 +36.4% | $102,120 +36.4% |
| 2022 | $2,247 +16.8% | $74,880 +16.9% |
Find assessor info on the county website
Neighborhood: 35620
Nearby schools
GreatSchools rating
- 6/10Elkmont Elementary SchoolGrades: PK-5Distance: 3.2 mi
- 5/10Elkmont High SchoolGrades: 6-12Distance: 3.2 mi
Schools provided by the listing agent
- Elementary: Elkmont (1-12)
- Middle: Elkmont (1-12)
- High: Elkmont
Source: ValleyMLS. This data may not be complete. We recommend contacting the local school district to confirm school assignments for this home.
Get pre-qualified for a loan
At Zillow Home Loans, we can pre-qualify you in as little as 5 minutes with no impact to your credit score.An equal housing lender. NMLS #10287.

