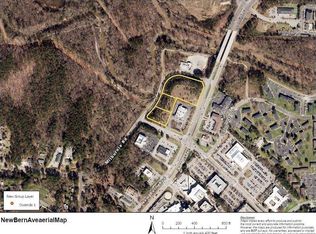It's urban living with a yard. It's progressive design with a garage. At Longview, it's a lifestyle. The Longview Modern Farmhomes deliver quality new construction in a thriving neighborhood, oh-so-close to Downtown. In the Vineyard, find easy indoor-outdoor flow, a 1st floor guest suite & sweet interior finishes. Upstairs lives large & features a flexible loft. Huge yard, 2-car garage! You're around the corner from Alamo Drafthouse & the neighborhood pool. Recently completed & ready for you to call home!
This property is off market, which means it's not currently listed for sale or rent on Zillow. This may be different from what's available on other websites or public sources.
