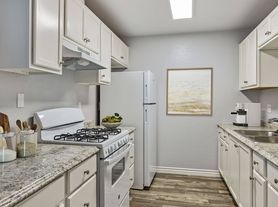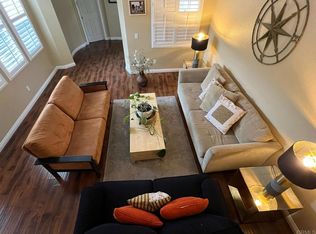Available now! Welcome to a bright, modern, move-in ready 4 bedroom / 3 bathroom home with everything your family needs: space, storage, parking, and an easy low-maintenance yard built for indoor-outdoor living.
This two-story home (approx. 2,012 sq. ft.) sits on a corner lot and feels private, with only one direct neighbor and hillside views. The open-concept main level connects the living room, dining area, and kitchen, creating one big gathering space for cooking, homework, and hanging out. Large sliders open to the backyard, so the whole first floor lives like an extension of the patio.
This home gives you the space of a single-family house with the convenience of newer construction: modern systems, efficient HVAC, no old-house problems, and very little yard work. It's an ideal setup for a family, work-from-home professionals who need multiple rooms, or anyone who wants real square footage (not a downtown high-rise box) while still being within a quick drive of central San Diego.
Kitchen highlights:
Quartz countertops and large center island
Stainless steel appliances
Plenty of cabinetry and pantry storage
Direct sightline to the backyard so you can cook and still keep an eye on kids or guests
Floor plan + bedrooms:
One full bedroom and full bathroom on the first floor (perfect for guests, an office, in-law, or nanny setup), Three additional bedrooms upstairs, including the primary suite
Three full bathrooms total, so nobody's fighting for a shower in the morning
Everyday comfort:
Central air conditioning
High-efficiency front-load washer and dryer in a dedicated laundry room
Optional home security system
EV charger in the attached two-car garage
Low-maintenance backyard with hardscape, built-in outdoor cooking / grill station, string lights, and turf
Parking / access:
Large attached two-car garage + driveway-style apron feel
Guest parking program (10 guest passes per month for 24-hour parking periods)
Easy in/out access to main roads and freeways for commuters
Pets:
Pets considered with approval
Lease terms:
$4,800/month
$4,800 security deposit
12-month lease
Tenant pays gas and electric, water and trash.
No smoking
Applicant requirements:
Minimum 680 FICO
Household gross income must be at least 2.5x monthly rent verified via recent paystubs, offer letter, or bank statements
Background / rental history check required
Schools
Located within the La Mesa Spring Valley School District and Grossmont Union High School District, with nearby options including Highlands Elementary, Spring Valley Academy (Middle), and Monte Vista High School all known for strong community engagement.
Commute & Access
Just 15 minutes to Downtown San Diego, 25 minutes to La Jolla, and quick freeway access to the 94 and 125. Perfect balance of suburban comfort and city convenience.
Shopping & Everyday Convenience
Minutes from Target, Albertsons, Starbucks, and neighborhood dining at Sweetwater & Jamacha Center. Major destinations like Westfield UTC and Mission Valley are a quick drive.
Applicant requirements:
Minimum 680 FICO
Household gross income must be at least 2.5x monthly rent ($5,500 x 2.5 = $13,750/mo) verified via recent paystubs, offer letter, or bank statements
Background / rental history check required
No smoking anywhere on property
Pets allowed only with prior written approval and additional terms
First month's rent + security deposit due at signing
All tenants must carry renters insurance, and pet owners are required to maintain active pet liability coverage of at least $100,000.
House for rent
Accepts Zillow applications
$4,800/mo
2316 Atlas Ct, Spring Valley, CA 91977
4beds
2,012sqft
Price may not include required fees and charges.
Single family residence
Available now
Cats, dogs OK
Central air
In unit laundry
Attached garage parking
Forced air
What's special
Two-story homeModern systemsCorner lotStainless steel appliancesCentral air conditioningEfficient hvac
- 11 days |
- -- |
- -- |
Zillow last checked: 10 hours ago
Listing updated: December 11, 2025 at 12:27pm
Travel times
Facts & features
Interior
Bedrooms & bathrooms
- Bedrooms: 4
- Bathrooms: 3
- Full bathrooms: 3
Heating
- Forced Air
Cooling
- Central Air
Appliances
- Included: Dishwasher, Dryer, Microwave, Oven, Refrigerator, Washer
- Laundry: In Unit
Features
- Flooring: Hardwood
Interior area
- Total interior livable area: 2,012 sqft
Property
Parking
- Parking features: Attached
- Has attached garage: Yes
- Details: Contact manager
Features
- Exterior features: Barbecue, Bicycle storage, Electric Vehicle Charging Station, Electricity not included in rent, Garbage not included in rent, Gas not included in rent, Heating system: Forced Air, Lawn, Water not included in rent
Details
- Parcel number: 5055801151
Construction
Type & style
- Home type: SingleFamily
- Property subtype: Single Family Residence
Community & HOA
Location
- Region: Spring Valley
Financial & listing details
- Lease term: 1 Year
Price history
| Date | Event | Price |
|---|---|---|
| 11/27/2025 | Price change | $4,800-2%$2/sqft |
Source: Zillow Rentals | ||
| 11/20/2025 | Price change | $4,900-5.8%$2/sqft |
Source: Zillow Rentals | ||
| 10/30/2025 | Listed for rent | $5,200$3/sqft |
Source: Zillow Rentals | ||
Neighborhood: 91977
Nearby schools
GreatSchools rating
- 7/10Sweetwater Springs Elementary SchoolGrades: K-6Distance: 0.1 mi
- 6/10Spring Valley Middle SchoolGrades: 7-8Distance: 1.7 mi
- 6/10Monte Vista High SchoolGrades: 9-12Distance: 0.5 mi

