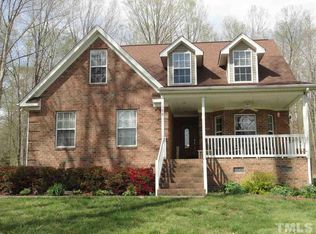SECLUDED AND SERENE!! This beautiful 2700 sq ft home, with three bedrooms and two bathrooms, all downstairs, is situated on three acres and offers a feeling of complete seclusion and serenity. A perfect place to escape the hustle and bustle of life these days! And, with over 1200 sq ft upstairs, there's plenty of space for several types of rooms - a game room, a guest room, a play room, an office, a workout room, an arts & crafts room - you decide!
This property is off market, which means it's not currently listed for sale or rent on Zillow. This may be different from what's available on other websites or public sources.

