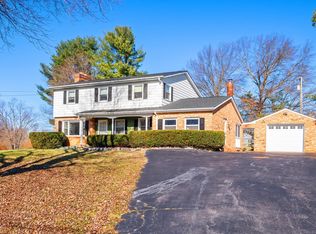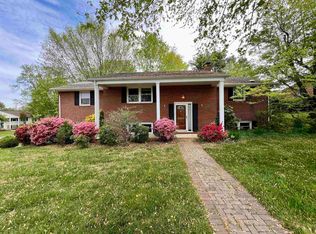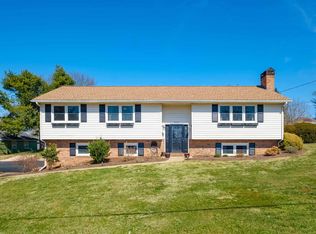Closed
$355,000
2316 Davis Rd, Waynesboro, VA 22980
4beds
2,046sqft
Single Family Residence
Built in 1974
0.5 Acres Lot
$372,000 Zestimate®
$174/sqft
$2,368 Estimated rent
Home value
$372,000
Estimated sales range
Not available
$2,368/mo
Zestimate® history
Loading...
Owner options
Explore your selling options
What's special
OPEN HOUSE SUNDAY 4/28 FROM 12 TO 2 PM. You cannot beat the location of this home. It is in a perfect spot close to shopping, restaurants, I-64 and the Augusta Medical Center. The primary floor features hardwood floors throughout, 3 bedrooms, 2 full baths, a formal dining room, living room with wood burning fireplace, and kitchen, with ceiling fans in every room. Significant updates have been made since its current owners purchased in 2018, including installing central air conditioning/heat pump, kitchen and bathroom flooring, banisters, electrical panel, carpet throughout the basement living spaces, a 12x14 shed, and improved egress from the kitchen into the carport. They did the heavy lifting so you don't have to! The lower level features an additional bedroom, full bathroom, a cozy den with a wood burning fireplace, and more than ample storage space adjacent the washer and dryer. The attached car port has space for one vehicle, and the sunny, level backyard is ideal for playing and gardening. With cozy spaces and a shady front yard, this is a wonderful home for you for settling in to quieter days!
Zillow last checked: 8 hours ago
Listing updated: February 08, 2025 at 10:24am
Listed by:
ROBERT HUGHES 434-989-3592,
NEST REALTY GROUP
Bought with:
TONY J GIRARD, 0225234445
HOWARD HANNA ROY WHEELER REALTY CO.- CHARLOTTESVILLE
Source: CAAR,MLS#: 651815 Originating MLS: Charlottesville Area Association of Realtors
Originating MLS: Charlottesville Area Association of Realtors
Facts & features
Interior
Bedrooms & bathrooms
- Bedrooms: 4
- Bathrooms: 3
- Full bathrooms: 3
- Main level bathrooms: 2
- Main level bedrooms: 3
Heating
- Heat Pump, Hot Water, Natural Gas
Cooling
- Heat Pump
Appliances
- Included: Dishwasher, Electric Range, Microwave, Refrigerator
- Laundry: Washer Hookup, Dryer Hookup
Features
- Primary Downstairs, Utility Room
- Flooring: Carpet, Concrete, Hardwood
- Basement: Exterior Entry,Full,Interior Entry,Partially Finished,Walk-Out Access
- Number of fireplaces: 2
- Fireplace features: Two, Wood Burning
Interior area
- Total structure area: 2,956
- Total interior livable area: 2,046 sqft
- Finished area above ground: 1,478
- Finished area below ground: 568
Property
Parking
- Parking features: Asphalt, Carport
- Has carport: Yes
Features
- Levels: Multi/Split
- Patio & porch: Front Porch, Patio, Porch
Lot
- Size: 0.50 Acres
- Features: Level
Details
- Parcel number: 42/ 8 12/ 5//
- Zoning description: RS-12 Single Family Residential
Construction
Type & style
- Home type: SingleFamily
- Architectural style: Split-Foyer
- Property subtype: Single Family Residence
Materials
- Brick, Stick Built, Wood Siding
- Foundation: Block
Condition
- New construction: No
- Year built: 1974
Utilities & green energy
- Sewer: Public Sewer
- Water: Public
- Utilities for property: Cable Available, Natural Gas Available, High Speed Internet Available
Community & neighborhood
Security
- Security features: Security System, Surveillance System
Location
- Region: Waynesboro
- Subdivision: WALNUT GROVE FARM
Price history
| Date | Event | Price |
|---|---|---|
| 5/31/2024 | Sold | $355,000-2.7%$174/sqft |
Source: | ||
| 5/3/2024 | Pending sale | $365,000$178/sqft |
Source: | ||
| 4/27/2024 | Price change | $365,000-5.2%$178/sqft |
Source: | ||
| 4/17/2024 | Listed for sale | $385,000+109.1%$188/sqft |
Source: | ||
| 8/3/2018 | Sold | $184,100-3.1%$90/sqft |
Source: | ||
Public tax history
| Year | Property taxes | Tax assessment |
|---|---|---|
| 2024 | $2,261 | $293,600 |
| 2023 | $2,261 +13.9% | $293,600 +33.1% |
| 2022 | $1,985 +1.6% | $220,600 +1.6% |
Find assessor info on the county website
Neighborhood: 22980
Nearby schools
GreatSchools rating
- 6/10Westwood Hills Elementary SchoolGrades: K-5Distance: 0.7 mi
- 3/10Kate Collins Middle SchoolGrades: 6-8Distance: 1.7 mi
- 2/10Waynesboro High SchoolGrades: 9-12Distance: 2.7 mi
Schools provided by the listing agent
- Elementary: Westwood Hills
- Middle: Kate Collins
- High: Waynesboro
Source: CAAR. This data may not be complete. We recommend contacting the local school district to confirm school assignments for this home.

Get pre-qualified for a loan
At Zillow Home Loans, we can pre-qualify you in as little as 5 minutes with no impact to your credit score.An equal housing lender. NMLS #10287.


