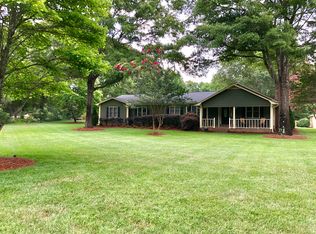MUST SEE ranch style home with over 1.5 acres. New landscaping and gutters! New roof, siding, and windows in 2013. Huge covered front porch for entertaining. 2 decks in back. Open floor plan GREAT for entertaining! Wood burning tile/stone fireplace. New flooring, counter-tops and tile back-splash in kitchen. Beautiful master suite with sitting area and huge walk-in closet. French doors leading to backyard. Junior suite with full bathroom, new tile and counter-top. Over-sized laundry/mud room.
This property is off market, which means it's not currently listed for sale or rent on Zillow. This may be different from what's available on other websites or public sources.
