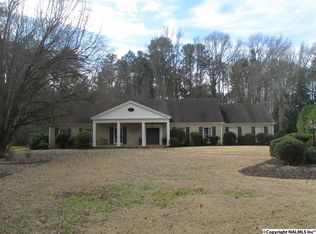Sold for $930,031 on 09/02/25
$930,031
2316 Horsetree Pl SE, Decatur, AL 35601
5beds
7,589sqft
Single Family Residence
Built in 1967
-- sqft lot
$927,200 Zestimate®
$123/sqft
$4,764 Estimated rent
Home value
$927,200
$751,000 - $1.14M
$4,764/mo
Zestimate® history
Loading...
Owner options
Explore your selling options
What's special
Welcome home! The grand foyer invites you and your guests inside to this peaceful retreat where you’ll find detailed crown molding and luxury finishes throughout the estate. The large living areas and recreational areas make this home built to entertain. The kitchen is equipped with top-of-the-line appliances and custom cabinetry- complete with all the storage you could possibly need. The primary bedroom is secluded- while the bathroom offers a spa-like experience. Upstairs you’ll find oversized bedrooms, along with another living area. Outback features an inground pool and AMAZING entertaining space! This estate is the perfect blend of luxury, comfort and quality craftmanship.
Zillow last checked: 8 hours ago
Listing updated: September 03, 2025 at 12:14pm
Listed by:
Jeremy Jones 256-466-4675,
Parker Real Estate Res.LLC,
Walker Jones 256-616-6602,
Parker Real Estate Res.LLC
Bought with:
Walker Jones, 126354
Parker Real Estate Res.LLC
Source: ValleyMLS,MLS#: 21869723
Facts & features
Interior
Bedrooms & bathrooms
- Bedrooms: 5
- Bathrooms: 5
- Full bathrooms: 3
- 1/2 bathrooms: 2
Primary bedroom
- Features: Ceiling Fan(s), Crown Molding, Recessed Lighting, Sitting Area, Wood Floor, Walk-In Closet(s)
- Level: First
- Area: 323
- Dimensions: 19 x 17
Bedroom 2
- Features: Ceiling Fan(s), Crown Molding, Carpet
- Level: Second
- Area: 221
- Dimensions: 17 x 13
Bedroom 3
- Features: Ceiling Fan(s), Crown Molding, Carpet
- Level: Second
- Area: 221
- Dimensions: 17 x 13
Bedroom 4
- Features: Ceiling Fan(s), Crown Molding, Carpet
- Level: Second
- Area: 228
- Dimensions: 19 x 12
Bedroom 5
- Features: Ceiling Fan(s), Crown Molding, Carpet
- Level: Second
- Area: 247
- Dimensions: 19 x 13
Dining room
- Features: Crown Molding, Wood Floor
- Level: First
- Area: 221
- Dimensions: 17 x 13
Family room
- Features: Ceiling Fan(s), Crown Molding, Recessed Lighting, Wood Floor
- Level: Second
- Area: 702
- Dimensions: 39 x 18
Kitchen
- Features: Crown Molding, Eat-in Kitchen, Granite Counters, Kitchen Island, Pantry, Recessed Lighting, Smooth Ceiling, Tile
- Level: First
- Area: 330
- Dimensions: 22 x 15
Living room
- Features: Ceiling Fan(s), Crown Molding, Fireplace, Recessed Lighting, Sitting Area, Smooth Ceiling, Wood Floor
- Level: First
- Area: 300
- Dimensions: 20 x 15
Den
- Features: Crown Molding, Recessed Lighting, Sitting Area, Wood Floor
- Level: First
- Area: 360
- Dimensions: 24 x 15
Utility room
- Features: Tile
- Level: First
- Area: 63
- Dimensions: 9 x 7
Heating
- Central 2+
Cooling
- Multi Units
Features
- Basement: Basement
- Has fireplace: Yes
- Fireplace features: Gas Log
Interior area
- Total interior livable area: 7,589 sqft
Property
Parking
- Parking features: Garage-Two Car, Garage-Attached, Garage-Detached
Features
- Levels: Two
- Stories: 2
Lot
- Dimensions: 105 x 278 x 204 x 267 x 116
Details
- Parcel number: 03 08 33 2 008 008.000
Construction
Type & style
- Home type: SingleFamily
- Property subtype: Single Family Residence
Condition
- New construction: No
- Year built: 1967
Utilities & green energy
- Sewer: Public Sewer
- Water: Public
Community & neighborhood
Location
- Region: Decatur
- Subdivision: Metes And Bounds
Price history
| Date | Event | Price |
|---|---|---|
| 9/2/2025 | Sold | $930,031-28%$123/sqft |
Source: | ||
| 8/20/2025 | Pending sale | $1,291,831$170/sqft |
Source: | ||
| 7/17/2025 | Contingent | $1,291,831$170/sqft |
Source: | ||
| 3/3/2025 | Price change | $1,291,831-2.7%$170/sqft |
Source: | ||
| 9/4/2024 | Listed for sale | $1,327,341+107.7%$175/sqft |
Source: | ||
Public tax history
| Year | Property taxes | Tax assessment |
|---|---|---|
| 2024 | $3,468 -0.1% | $77,600 -0.1% |
| 2023 | $3,471 +0.9% | $77,680 +0.9% |
| 2022 | $3,441 +16.5% | $77,000 +16.2% |
Find assessor info on the county website
Neighborhood: 35601
Nearby schools
GreatSchools rating
- 8/10Walter Jackson Elementary SchoolGrades: K-5Distance: 0.6 mi
- 4/10Decatur Middle SchoolGrades: 6-8Distance: 1.9 mi
- 5/10Decatur High SchoolGrades: 9-12Distance: 1.9 mi
Schools provided by the listing agent
- Elementary: Walter Jackson
- Middle: Decatur Middle School
- High: Decatur High
Source: ValleyMLS. This data may not be complete. We recommend contacting the local school district to confirm school assignments for this home.

Get pre-qualified for a loan
At Zillow Home Loans, we can pre-qualify you in as little as 5 minutes with no impact to your credit score.An equal housing lender. NMLS #10287.
Sell for more on Zillow
Get a free Zillow Showcase℠ listing and you could sell for .
$927,200
2% more+ $18,544
With Zillow Showcase(estimated)
$945,744