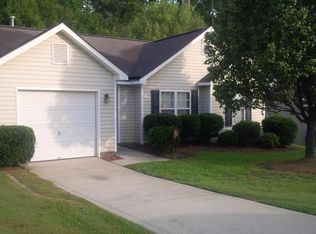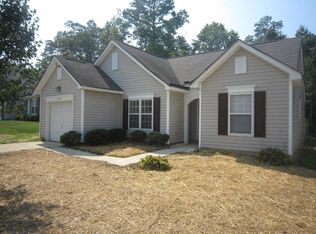Closed
$305,000
2316 Meadecroft Rd, Charlotte, NC 28214
3beds
1,165sqft
Single Family Residence
Built in 2001
0.16 Acres Lot
$302,100 Zestimate®
$262/sqft
$1,780 Estimated rent
Home value
$302,100
$281,000 - $326,000
$1,780/mo
Zestimate® history
Loading...
Owner options
Explore your selling options
What's special
MULTIPLE OFFERS RECIEVED... CALLING FOR HIGHEST AND BEST BY 6PM TODAY (3/23). Convenience and elegance await in this tastefully updated 3 bed, 2 full bath ranch located 15 minutes to downtown Charlotte, 10 minutes to CLT Airport and 6 minutes to US National Whitewater Center. The living area boasts an open floor plan with vaulted ceilings making it perfect for gatherings of family and friends. The kitchen has been updated with Quartz countertops, tile backsplash and a new Samsung dishwasher. The primary bedroom features a large walk-in closet and en suite bath. Two additional bedrooms and full bath complete the living area. Step outside onto a deck that spans the length of the house and overlooks the tree lined, private backyard. Brand new 2025 HVAC and garage door/motor. Roof was replaced in 2023 with Leafguard Gutter Guards and gas hot water heater replaced in 2022. Move in and relax; You're Home Now.
Zillow last checked: 8 hours ago
Listing updated: April 16, 2025 at 06:04pm
Listing Provided by:
Abby Mscisz abbycm@kw.com,
Keller Williams Lake Norman
Bought with:
Kelsey Payne
Keller Williams South Park
Source: Canopy MLS as distributed by MLS GRID,MLS#: 4233145
Facts & features
Interior
Bedrooms & bathrooms
- Bedrooms: 3
- Bathrooms: 2
- Full bathrooms: 2
- Main level bedrooms: 3
Primary bedroom
- Level: Main
Bedroom s
- Level: Main
Bedroom s
- Level: Main
Bathroom full
- Level: Main
Bathroom full
- Level: Main
Dining area
- Level: Main
Kitchen
- Level: Main
Living room
- Level: Main
Heating
- Forced Air, Natural Gas
Cooling
- Ceiling Fan(s), Central Air
Appliances
- Included: Dishwasher, Disposal, Electric Cooktop, Electric Oven, Gas Water Heater, Plumbed For Ice Maker
- Laundry: Electric Dryer Hookup, Gas Dryer Hookup
Features
- Open Floorplan
- Flooring: Vinyl
- Has basement: No
- Attic: Pull Down Stairs
- Fireplace features: Gas, Living Room
Interior area
- Total structure area: 1,165
- Total interior livable area: 1,165 sqft
- Finished area above ground: 1,165
- Finished area below ground: 0
Property
Parking
- Total spaces: 3
- Parking features: Driveway, Attached Garage, Garage Faces Front, Garage on Main Level
- Attached garage spaces: 1
- Uncovered spaces: 2
Features
- Levels: One
- Stories: 1
- Patio & porch: Deck, Patio
Lot
- Size: 0.16 Acres
- Features: Sloped, Wooded
Details
- Parcel number: 03141409
- Zoning: N1-D
- Special conditions: Standard
Construction
Type & style
- Home type: SingleFamily
- Architectural style: Ranch
- Property subtype: Single Family Residence
Materials
- Vinyl
- Foundation: Slab
Condition
- New construction: No
- Year built: 2001
Utilities & green energy
- Sewer: Public Sewer
- Water: City
- Utilities for property: Cable Available, Electricity Connected, Fiber Optics, Satellite Internet Available, Wired Internet Available
Community & neighborhood
Security
- Security features: Carbon Monoxide Detector(s), Smoke Detector(s)
Location
- Region: Charlotte
- Subdivision: Sadler Ridge
HOA & financial
HOA
- Has HOA: Yes
- HOA fee: $203 annually
Other
Other facts
- Road surface type: Concrete
Price history
| Date | Event | Price |
|---|---|---|
| 4/16/2025 | Sold | $305,000$262/sqft |
Source: | ||
| 3/20/2025 | Listed for sale | $305,000+408.3%$262/sqft |
Source: | ||
| 7/10/2013 | Sold | $60,000+13.2%$52/sqft |
Source: | ||
| 5/8/2013 | Listed for sale | $53,000-57.4%$45/sqft |
Source: Wanda Smith & Associates #2151306 Report a problem | ||
| 4/22/2013 | Sold | $124,352+12.5%$107/sqft |
Source: Public Record Report a problem | ||
Public tax history
| Year | Property taxes | Tax assessment |
|---|---|---|
| 2025 | -- | $260,500 |
| 2024 | $2,126 +3.7% | $260,500 |
| 2023 | $2,050 +35% | $260,500 +80.5% |
Find assessor info on the county website
Neighborhood: Coulwood West
Nearby schools
GreatSchools rating
- 9/10Paw Creek ElementaryGrades: PK-5Distance: 0.7 mi
- 8/10Coulwood MiddleGrades: 6-8Distance: 1.3 mi
- 1/10West Mecklenburg HighGrades: 9-12Distance: 2.8 mi
Schools provided by the listing agent
- Elementary: Paw Creek
- Middle: Coulwood
- High: West Mecklenburg
Source: Canopy MLS as distributed by MLS GRID. This data may not be complete. We recommend contacting the local school district to confirm school assignments for this home.
Get a cash offer in 3 minutes
Find out how much your home could sell for in as little as 3 minutes with a no-obligation cash offer.
Estimated market value
$302,100
Get a cash offer in 3 minutes
Find out how much your home could sell for in as little as 3 minutes with a no-obligation cash offer.
Estimated market value
$302,100

