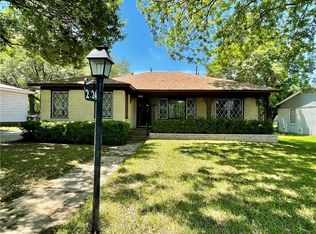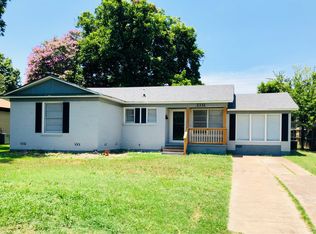Sold
Price Unknown
2316 N 41st St, Waco, TX 76708
3beds
1,312sqft
Single Family Residence
Built in 1954
8,794.76 Square Feet Lot
$169,300 Zestimate®
$--/sqft
$1,522 Estimated rent
Home value
$169,300
$161,000 - $178,000
$1,522/mo
Zestimate® history
Loading...
Owner options
Explore your selling options
What's special
Charming and affordable 3/1.5 in the heart of Waco! This home has been well taken care of and would make a perfect first home, downsize or investment property! Features include a spacious living room, separate dining area, kitchen with gas range and deep pantry, and three great sized bedrooms, one of which has its own private entrance from the secondary front door. One full bathroom, plus a half bath in one of the bedrooms. The backyard is great for playing or entertaining with wonderful shade trees. Additional features include a one-car garage with automatic opener, a home security system, and brand new HVAC unit in summer 2023. Conveniently located minutes from shopping, schools and area attractions, and less than 15 minutes from downtown Waco and Baylor. Call today to schedule your private showing!
Zillow last checked: 8 hours ago
Listing updated: April 11, 2025 at 09:43am
Listed by:
Trisha Menchu 708699,
Coldwell Banker Apex, REALTORS 254-776-0000
Bought with:
Christina Gerhardt
Magnolia Realty
Source: NTREIS,MLS#: 219748
Facts & features
Interior
Bedrooms & bathrooms
- Bedrooms: 3
- Bathrooms: 2
- Full bathrooms: 1
- 1/2 bathrooms: 1
Primary bedroom
- Description: includes half bath
Heating
- Central, Electric
Cooling
- Central Air, Electric
Appliances
- Included: Electric Water Heater, Disposal
Features
- Cable TV
- Flooring: Carpet, Laminate
- Windows: Window Coverings
- Has fireplace: No
- Fireplace features: None
Interior area
- Total interior livable area: 1,312 sqft
Property
Parking
- Total spaces: 1
- Parking features: Garage Faces Front
- Garage spaces: 1
Features
- Levels: One
- Stories: 1
- Patio & porch: Patio
- Pool features: None
- Fencing: Chain Link,Full
Lot
- Size: 8,794 sqft
Details
- Parcel number: 174994
Construction
Type & style
- Home type: SingleFamily
- Property subtype: Single Family Residence
Materials
- Stone Veneer
- Foundation: Pillar/Post/Pier
- Roof: Composition
Condition
- Year built: 1954
Utilities & green energy
- Utilities for property: Sewer Available, Cable Available
Community & neighborhood
Location
- Region: Waco
- Subdivision: Glendale
Other
Other facts
- Listing terms: Cash,Conventional,FHA,Texas Vet,VA Loan
Price history
| Date | Event | Price |
|---|---|---|
| 10/7/2025 | Listing removed | $175,000$133/sqft |
Source: NTREIS #21022926 Report a problem | ||
| 8/6/2025 | Listed for sale | $175,000+6.1%$133/sqft |
Source: NTREIS #21022926 Report a problem | ||
| 2/14/2024 | Sold | -- |
Source: NTREIS #219748 Report a problem | ||
| 1/20/2024 | Pending sale | $165,000$126/sqft |
Source: | ||
| 1/14/2024 | Listed for sale | $165,000$126/sqft |
Source: | ||
Public tax history
| Year | Property taxes | Tax assessment |
|---|---|---|
| 2025 | $1,420 -41% | $139,901 -12.6% |
| 2024 | $2,407 +201.2% | $160,000 +26.3% |
| 2023 | $799 -24.1% | $126,702 +10% |
Find assessor info on the county website
Neighborhood: Landon Branch
Nearby schools
GreatSchools rating
- 4/10Mountainview Elementary SchoolGrades: PK-5Distance: 1.4 mi
- 4/10Tennyson Middle SchoolGrades: 6-8Distance: 1.9 mi
- 3/10Waco High SchoolGrades: 9-12Distance: 0.6 mi
Schools provided by the listing agent
- Elementary: Mountainview
- District: Waco ISD
Source: NTREIS. This data may not be complete. We recommend contacting the local school district to confirm school assignments for this home.

