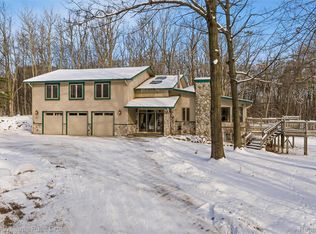Sold for $412,000
$412,000
2316 Noble Rd, Oxford, MI 48370
3beds
1,720sqft
Single Family Residence
Built in 1997
7.84 Acres Lot
$418,500 Zestimate®
$240/sqft
$2,808 Estimated rent
Home value
$418,500
$398,000 - $439,000
$2,808/mo
Zestimate® history
Loading...
Owner options
Explore your selling options
What's special
Tucked away on nearly 8 wooded acres in Oxford, this home offers the kind of peace and privacy you can’t fake. Trails, fire pits, and wildlife out your window—it’s the perfect blend of “up north” feel with everyday convenience. Inside, natural light floods through big windows, a vaulted loft serves as a versatile third bedroom or creative space, and the walkout basement is wide open for your imagination. You’ve got a new roof, new furnace, wired for a generator, and natural gas at the road—so you’re off the beaten path without being off the grid. Oxford schools and downtown are just minutes away, but you’ll feel worlds apart. Hunt, hike, build, breathe—this is more than a home. It’s a lifestyle with room to grow.
Zillow last checked: 8 hours ago
Listing updated: September 02, 2025 at 06:20am
Listed by:
Victoria C Safran 248-494-0041,
RE/MAX Eclipse
Bought with:
Lonny Wilson, 6501356327
Keller Williams Premier
Source: Realcomp II,MLS#: 20251023085
Facts & features
Interior
Bedrooms & bathrooms
- Bedrooms: 3
- Bathrooms: 2
- Full bathrooms: 2
Primary bedroom
- Level: Entry
- Dimensions: 15 X 13
Bedroom
- Level: Entry
- Dimensions: 13 X 12
Bedroom
- Level: Second
- Dimensions: 19 X 14
Other
- Level: Entry
Other
- Level: Entry
Dining room
- Level: Entry
- Dimensions: 10 X 8
Great room
- Level: Entry
- Dimensions: 19 X 33
Kitchen
- Level: Entry
- Dimensions: 13 X 12
Laundry
- Level: Entry
- Dimensions: 7 X 6
Mud room
- Level: Entry
- Dimensions: 7 X 6
Sitting room
- Level: Entry
- Dimensions: 10 X 8
Heating
- Forced Air, Propane, Wood
Cooling
- Ceiling Fans, Window Units
Appliances
- Included: Dishwasher, Dryer, Free Standing Electric Range, Free Standing Refrigerator, Washer
Features
- Basement: Unfinished,Walk Out Access
- Has fireplace: No
Interior area
- Total interior livable area: 1,720 sqft
- Finished area above ground: 1,720
Property
Parking
- Parking features: No Garage
Features
- Levels: Two
- Stories: 2
- Entry location: GroundLevelwSteps
- Patio & porch: Deck
- Pool features: None
Lot
- Size: 7.84 Acres
- Dimensions: 141 x 270 x 300 x 1150 x 377 x 682
- Features: Wooded
Details
- Additional structures: Sheds
- Parcel number: 0508400015
- Special conditions: Short Sale No,Standard
Construction
Type & style
- Home type: SingleFamily
- Architectural style: Colonial,Contemporary
- Property subtype: Single Family Residence
Materials
- Wood Siding
- Foundation: Basement, Poured
Condition
- New construction: No
- Year built: 1997
Utilities & green energy
- Sewer: Septic Tank
- Water: Well
Community & neighborhood
Location
- Region: Oxford
Other
Other facts
- Listing agreement: Exclusive Right To Sell
- Listing terms: Cash,Conventional,FHA,Va Loan
Price history
| Date | Event | Price |
|---|---|---|
| 8/29/2025 | Sold | $412,000+3%$240/sqft |
Source: | ||
| 8/8/2025 | Pending sale | $400,000$233/sqft |
Source: | ||
| 8/2/2025 | Listed for sale | $400,000$233/sqft |
Source: | ||
Public tax history
| Year | Property taxes | Tax assessment |
|---|---|---|
| 2024 | $3,370 +2.8% | $168,090 +9.8% |
| 2023 | $3,277 +10.1% | $153,080 +7.2% |
| 2022 | $2,977 +0.9% | $142,750 +4% |
Find assessor info on the county website
Neighborhood: 48370
Nearby schools
GreatSchools rating
- 4/10Leonard Elementary SchoolGrades: K-5Distance: 2.6 mi
- 6/10Oxford Area Middle SchoolGrades: 6-8Distance: 3.7 mi
- 7/10Oxford High SchoolGrades: 9-12Distance: 4 mi
Get a cash offer in 3 minutes
Find out how much your home could sell for in as little as 3 minutes with a no-obligation cash offer.
Estimated market value$418,500
Get a cash offer in 3 minutes
Find out how much your home could sell for in as little as 3 minutes with a no-obligation cash offer.
Estimated market value
$418,500
