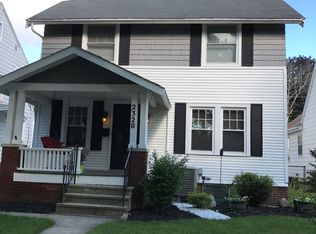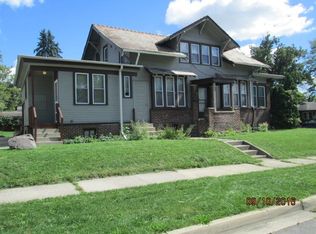Closed
$210,000
2316 Oakridge Rd, Fort Wayne, IN 46805
3beds
2,360sqft
Single Family Residence
Built in 1935
4,356 Square Feet Lot
$210,700 Zestimate®
$--/sqft
$1,787 Estimated rent
Home value
$210,700
$196,000 - $225,000
$1,787/mo
Zestimate® history
Loading...
Owner options
Explore your selling options
What's special
Accepted offer on file; showing for backup offers through inspection and appraisal. Here is your opportunity! Located in the heart of the peaceful, historic Brookview neighborhood! Over 2,000 sf of finished living space, including a bathroom on every level! Lots of character with arched doorways, original built-in cabinets, and a built-in dining nook. 2 spacious bedrooms on the main level, plus another huge space upstairs that could be used as a 3rd bedroom, a family room, home office, or any other living space, with 2 walk-in closets, built-in storage, a half bath, and brand new carpet in August 2025. The basement has plenty of options as well, and is finished with 2 separate spaces, plus another half bath, and spacious laundry and mechanical room. Tear-off roof 5 years ago with a transferrable warranty. Enclosed rear sun porch and fenced back yard. Located close to all of the downtown amenities, but just minutes to North and East side shopping, restaurants, and entertainment.
Zillow last checked: 8 hours ago
Listing updated: November 21, 2025 at 01:39pm
Listed by:
Mary K Douglass Cell:260-417-5874,
The Douglass Home Team, LLC
Bought with:
Heidi M Haiflich, RB15000352
North Eastern Group Realty
Source: IRMLS,MLS#: 202538291
Facts & features
Interior
Bedrooms & bathrooms
- Bedrooms: 3
- Bathrooms: 3
- Full bathrooms: 1
- 1/2 bathrooms: 2
- Main level bedrooms: 2
Bedroom 1
- Level: Main
Bedroom 2
- Level: Main
Kitchen
- Level: Main
- Area: 81
- Dimensions: 9 x 9
Living room
- Level: Main
- Area: 247
- Dimensions: 19 x 13
Heating
- Natural Gas, Forced Air
Cooling
- Central Air
Appliances
- Included: Range/Oven Hook Up Elec, Dishwasher, Microwave, Refrigerator, Washer, Dryer-Electric, Electric Range, Gas Water Heater
- Laundry: Electric Dryer Hookup
Features
- Ceiling Fan(s), Walk-In Closet(s), Tub/Shower Combination
- Basement: Full,Finished,Concrete
- Attic: Walk-up
- Has fireplace: No
- Fireplace features: None
Interior area
- Total structure area: 2,578
- Total interior livable area: 2,360 sqft
- Finished area above ground: 1,600
- Finished area below ground: 760
Property
Parking
- Total spaces: 1
- Parking features: Detached
- Garage spaces: 1
Features
- Levels: One and One Half
- Stories: 1
- Patio & porch: Deck, Porch Florida
- Fencing: Chain Link
Lot
- Size: 4,356 sqft
- Dimensions: 40x112
- Features: Level, City/Town/Suburb
Details
- Parcel number: 020735257003.000074
Construction
Type & style
- Home type: SingleFamily
- Property subtype: Single Family Residence
Materials
- Aluminum Siding, Stone
- Roof: Asphalt,Shingle
Condition
- New construction: No
- Year built: 1935
Utilities & green energy
- Sewer: City
- Water: City
Community & neighborhood
Community
- Community features: Sidewalks
Location
- Region: Fort Wayne
- Subdivision: Brook View / Brookview
Other
Other facts
- Listing terms: Cash,Conventional
Price history
| Date | Event | Price |
|---|---|---|
| 11/21/2025 | Sold | $210,000-2.3% |
Source: | ||
| 9/22/2025 | Listed for sale | $214,900+7.4% |
Source: | ||
| 10/8/2024 | Sold | $200,000+2.6% |
Source: | ||
| 9/9/2024 | Pending sale | $194,900 |
Source: | ||
| 9/5/2024 | Listed for sale | $194,900 |
Source: | ||
Public tax history
| Year | Property taxes | Tax assessment |
|---|---|---|
| 2024 | $1,366 +16% | $174,200 +24.8% |
| 2023 | $1,177 +38.2% | $139,600 +17.3% |
| 2022 | $852 +25.1% | $119,000 +23.1% |
Find assessor info on the county website
Neighborhood: Brookview
Nearby schools
GreatSchools rating
- 7/10Franke Park Elementary SchoolGrades: PK-5Distance: 0.7 mi
- 5/10Northwood Middle SchoolGrades: 6-8Distance: 2.6 mi
- 2/10North Side High SchoolGrades: 9-12Distance: 0.3 mi
Schools provided by the listing agent
- Elementary: Franke Park
- Middle: Northwood
- High: North Side
- District: Fort Wayne Community
Source: IRMLS. This data may not be complete. We recommend contacting the local school district to confirm school assignments for this home.

Get pre-qualified for a loan
At Zillow Home Loans, we can pre-qualify you in as little as 5 minutes with no impact to your credit score.An equal housing lender. NMLS #10287.
Sell for more on Zillow
Get a free Zillow Showcase℠ listing and you could sell for .
$210,700
2% more+ $4,214
With Zillow Showcase(estimated)
$214,914
