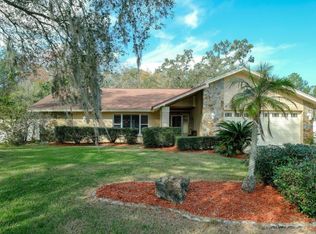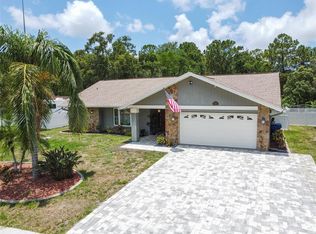Short Sale! Rare find on a 1.08 acre lot in the desirable OAK RIDGE subdivision. A 2 story 3 bedroom, 3 bath, 2 car garage caged pool home with 2454 sq ft of living area. The large 16x18 master bedroom and the second bedroom are located on the first floor. The 3rd bedroom is located on the 2nd floor with a private bath & walk in closet. Spacious open floor plan with a large foyer entry with open view to the second floor & wood ceiling. The 11x18 kitchen & 11x11 dining nook with lots of cabinets & counter space. A 16x22 family room with a cathedral ceiling & laminate flooring make this home a truly great family home. A repaired sink hole home. PRICED at approved Lender Price.
This property is off market, which means it's not currently listed for sale or rent on Zillow. This may be different from what's available on other websites or public sources.

