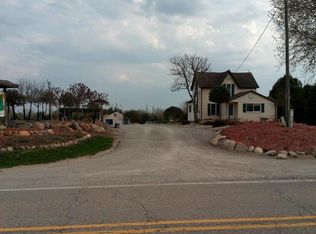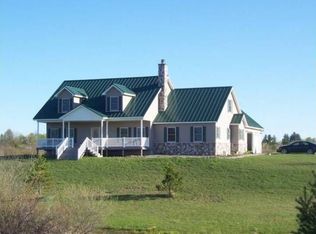Sold for $335,000 on 11/14/25
$335,000
2316 Sugar River Rd, Gladwin, MI 48624
3beds
2,260sqft
Single Family Residence
Built in 1903
19.69 Acres Lot
$336,600 Zestimate®
$148/sqft
$2,142 Estimated rent
Home value
$336,600
Estimated sales range
Not available
$2,142/mo
Zestimate® history
Loading...
Owner options
Explore your selling options
What's special
NO HOA or Sub Restrictions, NATURAL Gas (not propane!!!!!) Picturesque Setting of this Fabulous Peaceful and Serene Approx 20 Acre Estate, Generous Rooms sizes, Inviting Double Door Entry, 1st Flr Primary Suite to include Gas Fireplace, Private Full Bath, 2 separate closets , New Furnace, New Whole Home Generator , Fabulous views from the 4 Season Room, All Appliances stay, Entertainers Kitchen with Wrap around Snack Bar area, Loaded with Cabinets and Counter space , Some rooms with Wood Ceilings (BEAUTIFUL!) Large Butlers Pantry Area & Dining Rm with More cabinets and counters, 3 Full Baths, 40x30 Drive Through Pole barn with Cement floor and electricity, 2 Door Openers, 2 Detached Garages, 1st Garage is 25 x 24 fully insulated with prep/hookup for a Gas Furnace and Has a 1/2 Bath with Electric Heater, 2nd Garage 19x19 with attached 23x10 and 17x8 Workroom with Electricity. 1st Floor Laundry, 18x10 Covered Deck Area and a 30x10 deck off of Dining Rm, 2 Large Upper bedrooms with Large closets and Built in Ironing Station, New Screen Door, New exterior coach lights, 3 Flood Lights (1 Motion) Large Stocked Pond and a fabulous Babbling Brook Runs through the property, Apple Orchard in Back (The Deer Love!) Great Hunting Opportunity.
Zillow last checked: 8 hours ago
Listing updated: November 14, 2025 at 03:42am
Listed by:
Carolyn Muha 586-822-7979,
Keller Williams Paint Creek
Bought with:
Unidentified Agent
Unidentified Office
Source: Realcomp II,MLS#: 20250028868
Facts & features
Interior
Bedrooms & bathrooms
- Bedrooms: 3
- Bathrooms: 4
- Full bathrooms: 3
- 1/2 bathrooms: 1
Primary bedroom
- Level: Entry
- Area: 432
- Dimensions: 18 x 24
Bedroom
- Level: Second
- Area: 156
- Dimensions: 12 x 13
Bedroom
- Level: Second
- Area: 260
- Dimensions: 13 x 20
Primary bathroom
- Level: Entry
- Area: 55
- Dimensions: 5 x 11
Other
- Level: Second
- Area: 64
- Dimensions: 8 x 8
Other
- Level: Entry
- Area: 60
- Dimensions: 6 x 10
Other
- Level: Entry
- Area: 30
- Dimensions: 5 x 6
Other
- Level: Entry
- Area: 117
- Dimensions: 9 x 13
Other
- Level: Entry
- Area: 78
- Dimensions: 6 x 13
Other
- Level: Entry
- Area: 156
- Dimensions: 12 x 13
Kitchen
- Level: Entry
- Area: 135
- Dimensions: 9 x 15
Laundry
- Level: Entry
- Area: 40
- Dimensions: 5 x 8
Library
- Level: Entry
- Area: 170
- Dimensions: 10 x 17
Living room
- Level: Entry
- Area: 324
- Dimensions: 12 x 27
Heating
- Forced Air, Natural Gas
Cooling
- Ceiling Fans, Central Air
Appliances
- Included: Dishwasher, Disposal, Dryer, Free Standing Electric Oven, Free Standing Refrigerator, Microwave, Washer
- Laundry: Laundry Room
Features
- Basement: Partial
- Has fireplace: Yes
- Fireplace features: Master Bedroom
Interior area
- Total interior livable area: 2,260 sqft
- Finished area above ground: 2,260
Property
Parking
- Total spaces: 10.5
- Parking features: Twoand Half Car Garage, Two Car Garage, Sixor More Car Garage, Detached, Drive Through, Heated Garage, Garage Door Opener, Workshop In Garage
- Garage spaces: 10.5
Features
- Levels: One and One Half
- Stories: 1
- Entry location: GroundLevel
- Patio & porch: Covered, Deck, Porch
- Pool features: None
- Waterfront features: Creek, Pond
Lot
- Size: 19.69 Acres
- Dimensions: 659 x 1151 x 660 x 1318
- Features: Water View, Wooded
Details
- Additional structures: Outbuildings Allowed, Poultry Coop, Second Garage, Sheds
- Parcel number: 06000830400100
- Special conditions: Short Sale No,Standard
Construction
Type & style
- Home type: SingleFamily
- Architectural style: Other,Raised Ranch
- Property subtype: Single Family Residence
Materials
- Vinyl Siding
- Foundation: Crawl Space, Michigan Basement, Stone
Condition
- New construction: No
- Year built: 1903
- Major remodel year: 2001
Details
- Warranty included: Yes
Utilities & green energy
- Electric: Generator
- Sewer: Septic Tank
- Water: Well
Community & neighborhood
Location
- Region: Gladwin
Other
Other facts
- Listing agreement: Exclusive Right To Sell
- Listing terms: Cash,Conventional
Price history
| Date | Event | Price |
|---|---|---|
| 11/14/2025 | Sold | $335,000-4.3%$148/sqft |
Source: | ||
| 11/4/2025 | Pending sale | $350,000$155/sqft |
Source: | ||
| 10/11/2025 | Contingent | $350,000$155/sqft |
Source: | ||
| 5/18/2025 | Listed for sale | $350,000$155/sqft |
Source: | ||
| 5/16/2025 | Contingent | $350,000$155/sqft |
Source: | ||
Public tax history
| Year | Property taxes | Tax assessment |
|---|---|---|
| 2025 | $3,814 +76.6% | $142,000 +8.5% |
| 2024 | $2,160 | $130,900 +16.1% |
| 2023 | -- | $112,700 +19% |
Find assessor info on the county website
Neighborhood: 48624
Nearby schools
GreatSchools rating
- NAGladwin Elementary SchoolGrades: PK-2Distance: 10.1 mi
- 7/10Gladwin Junior High SchoolGrades: 6-8Distance: 10.4 mi
- 6/10Gladwin High SchoolGrades: 9-12Distance: 9.8 mi

Get pre-qualified for a loan
At Zillow Home Loans, we can pre-qualify you in as little as 5 minutes with no impact to your credit score.An equal housing lender. NMLS #10287.

