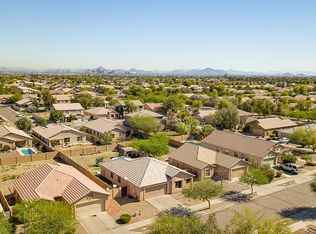Sold for $347,000
$347,000
2316 W Carson Rd, Phoenix, AZ 85041
3beds
2baths
1,367sqft
Single Family Residence
Built in 2002
7,425 Square Feet Lot
$349,400 Zestimate®
$254/sqft
$1,942 Estimated rent
Home value
$349,400
$332,000 - $367,000
$1,942/mo
Zestimate® history
Loading...
Owner options
Explore your selling options
What's special
Great single-level home on a roomy north/south lot with nice views of South Mountain. The front yard has easy-care landscaping, giving the home a clean look. Inside, you'll find an open great room with 16'' tile and LVT flooring, plus practical updates like a 2020 water heater and a 2008 AC unit. The eat-in kitchen features painted cabinets and a stainless fridge. The master suite has its own walk-in closet and bathroom with a tub/shower combo. Out back, the yard is perfect for relaxing or hanging out with friends, with an extended covered patio, a cement pad ready for a firepit, and partial mountain views. A 2-car garage completes the home. This home is the perfect mix of comfort, convenience, and a great location.
Zillow last checked: 8 hours ago
Listing updated: October 04, 2025 at 01:07am
Listed by:
Jeffrey M Sibbach 480-588-0514,
eXp Realty,
Jackson Sibbach 480-901-6507,
eXp Realty
Bought with:
Allan Hostetler, BR580956000
Realty ONE Group
Source: ARMLS,MLS#: 6906610

Facts & features
Interior
Bedrooms & bathrooms
- Bedrooms: 3
- Bathrooms: 2
Heating
- Electric
Cooling
- Central Air, Ceiling Fan(s)
Appliances
- Included: Built-In Gas Oven
Features
- High Speed Internet, Other, See Remarks, Eat-in Kitchen, Breakfast Bar, Pantry, Full Bth Master Bdrm, Laminate Counters
- Flooring: Vinyl, Tile
- Has basement: No
Interior area
- Total structure area: 1,367
- Total interior livable area: 1,367 sqft
Property
Parking
- Total spaces: 4
- Parking features: Garage Door Opener, Direct Access
- Garage spaces: 2
- Uncovered spaces: 2
Features
- Stories: 1
- Patio & porch: Covered, Patio
- Exterior features: Other
- Spa features: None
- Fencing: Block
Lot
- Size: 7,425 sqft
- Features: Desert Front, Dirt Back, Gravel/Stone Front
Details
- Parcel number: 10586349
Construction
Type & style
- Home type: SingleFamily
- Property subtype: Single Family Residence
Materials
- Stucco, Wood Frame, Painted
- Roof: Tile,Concrete
Condition
- Year built: 2002
Details
- Builder name: Richmond American
Utilities & green energy
- Sewer: Public Sewer
- Water: City Water
Community & neighborhood
Location
- Region: Phoenix
- Subdivision: COPPER CREEK
HOA & financial
HOA
- Has HOA: Yes
- HOA fee: $65 monthly
- Services included: Maintenance Grounds
- Association name: Copper Creek
- Association phone: 480-759-4945
Other
Other facts
- Listing terms: Cash,Conventional,FHA,VA Loan
- Ownership: Fee Simple
Price history
| Date | Event | Price |
|---|---|---|
| 10/3/2025 | Sold | $347,000-0.9%$254/sqft |
Source: | ||
| 9/3/2025 | Pending sale | $350,000$256/sqft |
Source: | ||
| 8/22/2025 | Listed for sale | $350,000+148.2%$256/sqft |
Source: | ||
| 6/20/2018 | Sold | $141,000+81.9%$103/sqft |
Source: Public Record Report a problem | ||
| 12/22/2008 | Sold | $77,500-49.6%$57/sqft |
Source: | ||
Public tax history
| Year | Property taxes | Tax assessment |
|---|---|---|
| 2025 | $1,625 +2.6% | $29,480 -7.6% |
| 2024 | $1,584 +2.9% | $31,910 +226.3% |
| 2023 | $1,538 +2% | $9,778 -50.3% |
Find assessor info on the county website
Neighborhood: South Mountain
Nearby schools
GreatSchools rating
- 4/10Bernard Black Elementary SchoolGrades: PK-8Distance: 0.6 mi
- 2/10Cesar Chavez High SchoolGrades: 9-12Distance: 2.2 mi
Schools provided by the listing agent
- Elementary: Ed & Verma Pastor Elementary School
- Middle: Ed & Verma Pastor Elementary School
- High: Cesar Chavez High School
- District: Roosevelt Elementary District
Source: ARMLS. This data may not be complete. We recommend contacting the local school district to confirm school assignments for this home.
Get a cash offer in 3 minutes
Find out how much your home could sell for in as little as 3 minutes with a no-obligation cash offer.
Estimated market value$349,400
Get a cash offer in 3 minutes
Find out how much your home could sell for in as little as 3 minutes with a no-obligation cash offer.
Estimated market value
$349,400
