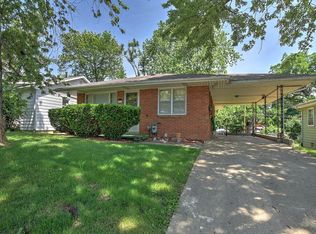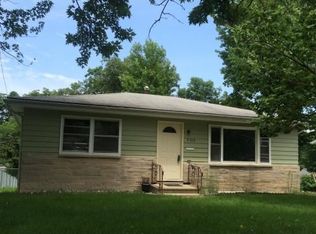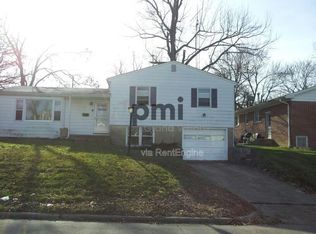COMPLETELY remodeled inside and out RANCH located in the Home Park neighborhood. With 3 Bedrooms, 1.5 Baths, Full Basement and over 1000 sq feet of living space. Just remodeled with gorgeous laminate flooring and carpet. Eat-in stylish Kitchen with new cabinetry, countertops. double sink, hardware and includes the Refrigerator and Range. Freshly painted with neutral colors throughout. The Basement has a finished Family Room, 1/2 Bath and a lot of extra storage space. Fenced in backyard includes a concrete patio and large yard for pets or children to play in. The exterior dark colors gives this home a great curb appeal, with its location at the end of a street and near a wooded area. Near shopping, restaurants and within walking distance to the Decatur Park District bike path.
This property is off market, which means it's not currently listed for sale or rent on Zillow. This may be different from what's available on other websites or public sources.


