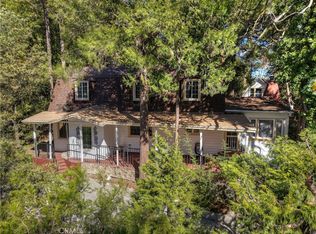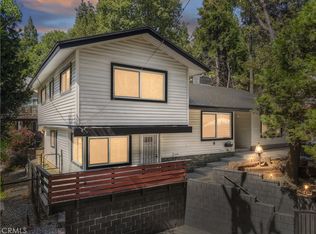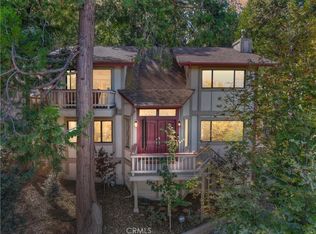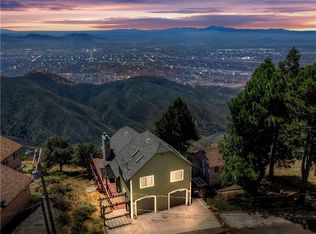Mountain living made easy! Rare, single story home surrounded by thoughtfully designed gardens. Grow your own vegetables & watch the humming birds flutter amongst the multitude of plants & flowers located in the many garden beds. This charming & nicely updated 3 bedroom 2 bath residence features level entry and an open, comfortable floorplan. Beautiful wood flooring throughout the main living areas including the living room, family room, dining area & kitchen. Warm wood cabinetry & updated stainless appliances make the kitchen a dream for cooking & entertaining. 3 spacious bedrooms just down the hallway with vaulted ceilings & lots of natural light. The primary has it's own ensuite bath with heated tile floors, a walk in shower & even heated towel racks! There are 2 super efficient wood burning stoves & even an automatic whole house generator! Along with an attached oversized one car garage, you'll love the detached garage & office - ideal for a studio, workshop, or home office getaway. The spacious nearly level lot is fenced & offers room for outdoor entertaining, relaxation and enjoying the outdoors year round. This owner is very motivated & has done everything to make this house move in ready. Truly one of a kind & ready to make your very own.
For sale
Listing Provided by:
Michelle Hutton DRE #01124273 909-663-4433,
COLDWELL BANKER SKY RIDGE REALTY
Price cut: $54K (11/19)
$645,000
23167 Brookside Rd, Crestline, CA 92325
3beds
2,025sqft
Est.:
Single Family Residence
Built in 1965
0.29 Acres Lot
$688,100 Zestimate®
$319/sqft
$-- HOA
What's special
Single story homeUpdated stainless appliancesOpen comfortable floorplanGrow your own vegetablesHeated towel racksLevel entryWarm wood cabinetry
- 451 days |
- 362 |
- 19 |
Zillow last checked: 8 hours ago
Listing updated: January 03, 2026 at 11:41am
Listing Provided by:
Michelle Hutton DRE #01124273 909-663-4433,
COLDWELL BANKER SKY RIDGE REALTY
Source: CRMLS,MLS#: IG24226451 Originating MLS: California Regional MLS
Originating MLS: California Regional MLS
Tour with a local agent
Facts & features
Interior
Bedrooms & bathrooms
- Bedrooms: 3
- Bathrooms: 2
- Full bathrooms: 2
- Main level bathrooms: 2
- Main level bedrooms: 3
Rooms
- Room types: Bedroom, Family Room, Kitchen, Living Room, Primary Bedroom, Office, Workshop, Dining Room
Primary bedroom
- Features: Main Level Primary
Primary bedroom
- Features: Primary Suite
Bedroom
- Features: Bedroom on Main Level
Bathroom
- Features: Bathtub, Full Bath on Main Level, Jetted Tub, Remodeled, Separate Shower, Upgraded, Walk-In Shower
Family room
- Features: Separate Family Room
Kitchen
- Features: Kitchen/Family Room Combo, Solid Surface Counters
Heating
- Central, Forced Air, Natural Gas
Cooling
- None
Appliances
- Included: Convection Oven, Dishwasher, Gas Cooktop, Disposal, Gas Water Heater, Microwave, Refrigerator, Water Heater
- Laundry: In Garage
Features
- Beamed Ceilings, Breakfast Bar, Built-in Features, Ceiling Fan(s), Separate/Formal Dining Room, Recessed Lighting, Bedroom on Main Level, Main Level Primary, Primary Suite, Workshop
- Flooring: Carpet, Tile, Wood
- Windows: Double Pane Windows
- Has fireplace: Yes
- Fireplace features: Insert, Family Room, Living Room, Wood Burning, Wood BurningStove
- Common walls with other units/homes: No Common Walls
Interior area
- Total interior livable area: 2,025 sqft
Property
Parking
- Total spaces: 4
- Parking features: Driveway, Workshop in Garage
- Attached garage spaces: 4
Features
- Levels: One
- Stories: 1
- Entry location: 1
- Patio & porch: Concrete, Patio
- Pool features: None
- Fencing: Chain Link,Wrought Iron
- Has view: Yes
- View description: Trees/Woods
Lot
- Size: 0.29 Acres
- Features: 0-1 Unit/Acre, Drip Irrigation/Bubblers, Front Yard, Garden, Gentle Sloping, Sprinklers In Rear, Sprinklers In Front, Lawn, Landscaped, Sprinkler System, Trees
Details
- Additional structures: Second Garage
- Parcel number: 0343241010000
- Zoning: CF/RS-14M
- Special conditions: Standard
Construction
Type & style
- Home type: SingleFamily
- Property subtype: Single Family Residence
Materials
- Roof: Composition
Condition
- Updated/Remodeled
- New construction: No
- Year built: 1965
Utilities & green energy
- Sewer: Public Sewer
- Water: Public
- Utilities for property: Cable Available, Natural Gas Connected, Sewer Connected, Water Connected
Community & HOA
Community
- Features: Fishing, Hiking, Lake, Mountainous, Near National Forest, Rural
- Security: Security System, Carbon Monoxide Detector(s), Smoke Detector(s)
- Subdivision: Crestline (Cres)
Location
- Region: Crestline
Financial & listing details
- Price per square foot: $319/sqft
- Tax assessed value: $450,000
- Annual tax amount: $5,694
- Date on market: 11/2/2024
- Cumulative days on market: 451 days
- Listing terms: Cash to New Loan,Conventional
- Road surface type: Paved
Estimated market value
$688,100
$654,000 - $723,000
$2,666/mo
Price history
Price history
| Date | Event | Price |
|---|---|---|
| 11/19/2025 | Price change | $645,000-7.7%$319/sqft |
Source: | ||
| 5/19/2025 | Price change | $699,000-6.8%$345/sqft |
Source: | ||
| 3/25/2025 | Price change | $750,000-3.8%$370/sqft |
Source: | ||
| 11/2/2024 | Listed for sale | $780,000+110.8%$385/sqft |
Source: | ||
| 5/11/2006 | Sold | $370,000$183/sqft |
Source: Public Record Report a problem | ||
Public tax history
Public tax history
| Year | Property taxes | Tax assessment |
|---|---|---|
| 2025 | $5,694 +1.8% | $450,000 |
| 2024 | $5,591 +0.6% | $450,000 |
| 2023 | $5,559 +1.5% | $450,000 +1% |
Find assessor info on the county website
BuyAbility℠ payment
Est. payment
$3,942/mo
Principal & interest
$3109
Property taxes
$607
Home insurance
$226
Climate risks
Neighborhood: 92325
Nearby schools
GreatSchools rating
- 5/10Valley Of Enchantment Elementary SchoolGrades: K-5Distance: 0.5 mi
- 3/10Mary P. Henck Intermediate SchoolGrades: 6-8Distance: 4.8 mi
- 6/10Rim Of The World Senior High SchoolGrades: 9-12Distance: 5 mi
- Loading
- Loading



