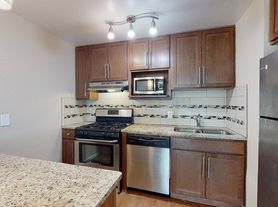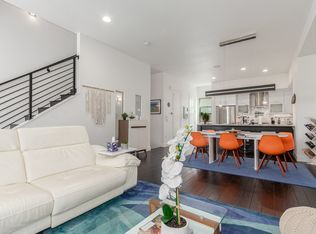AVAILABLE 2/23/26. Walk or bike everywhere from this 2,100 sq ft, 3 bedroom, 3.5 bath, with 2 living areas townhome across the street from Jefferson Park on 23rd and Decatur. In walking distance from LoHi.
On the main level you'll be greeted with an open floor plan with kitchen, dining, spacious living room, half bath, and gas fireplace.
Upstairs, there are 2 bedrooms (at opposite ends of the home) featuring an en-suite bathroom in each room. The primary bathroom is a 5-piece bathroom with a walk-in closet to match the oversized primary bedroom.
Downstairs, there's new carpet throughout, a 2nd living area (or flex space), a 3rd bedroom with an extended closet with lots of shelving, an updated bathroom, and large laundry room equipped with a washer and dryer. The laundry room is great for storing all of your recreational gear.
Outside the unit, enjoy your own private back patio for grilling & entertainment with a mature tree for shading on those sunny Colorado days. Dedicated 1 car garage, shared tenant parking spot in the back, and street parking available.
Lots of nearby restaurants/bars, walkable grocery store, and the Mile High Stadium is only 4 blocks away for all your entertainment needs. Easy to access downtown and the freeways. Live near downtown with all the amenities, without the downtown traffic!
Water, sewer, and trash included in rent. Renters responsible for electric/gas and cable/internet.
Pet friendly with lease addendum. Application process may consist of previous rental history or background check. Feel free to ask questions, or schedule a tour.
No smoking allowed in the house.
Pet fee- $35/month for 1 pet with $200 deposit. Potentially willing to accommodate multiple pets by request.
12 month lease contract. Willing to offer a discount for a 24 month lease contract.
Front lawn care maintenance covered by landlord.
Townhouse for rent
Accepts Zillow applications
$3,700/mo
Fees may apply
2317 Decatur St, Denver, CO 80211
3beds
2,100sqft
Price may not include required fees and charges.
Townhouse
Available Mon Feb 23 2026
Cats, dogs OK
Central air
In unit laundry
Attached garage parking
Forced air
What's special
Gas fireplaceMature tree for shadingStreet parking availableUpdated bathroomOversized primary bedroomWalk-in closetOpen floor plan
- 42 days |
- -- |
- -- |
Zillow last checked: 9 hours ago
Listing updated: January 05, 2026 at 09:36am
Travel times
Facts & features
Interior
Bedrooms & bathrooms
- Bedrooms: 3
- Bathrooms: 4
- Full bathrooms: 3
- 1/2 bathrooms: 1
Heating
- Forced Air
Cooling
- Central Air
Appliances
- Included: Dishwasher, Dryer, Freezer, Microwave, Oven, Refrigerator, Washer
- Laundry: In Unit
Features
- Walk In Closet
- Flooring: Carpet, Hardwood
Interior area
- Total interior livable area: 2,100 sqft
Property
Parking
- Parking features: Attached, Off Street
- Has attached garage: Yes
- Details: Contact manager
Features
- Exterior features: Garbage included in rent, Heating system: Forced Air, Sewage included in rent, Walk In Closet, Water included in rent
Details
- Parcel number: 0232119037037
Construction
Type & style
- Home type: Townhouse
- Property subtype: Townhouse
Utilities & green energy
- Utilities for property: Garbage, Sewage, Water
Building
Management
- Pets allowed: Yes
Community & HOA
Location
- Region: Denver
Financial & listing details
- Lease term: 1 Year
Price history
| Date | Event | Price |
|---|---|---|
| 12/4/2025 | Price change | $3,700-5.1%$2/sqft |
Source: Zillow Rentals Report a problem | ||
| 11/30/2025 | Listed for rent | $3,900+5.4%$2/sqft |
Source: Zillow Rentals Report a problem | ||
| 12/3/2023 | Listing removed | -- |
Source: Zillow Rentals Report a problem | ||
| 11/13/2023 | Price change | $3,700-5.1%$2/sqft |
Source: Zillow Rentals Report a problem | ||
| 10/14/2023 | Listed for rent | $3,900$2/sqft |
Source: Zillow Rentals Report a problem | ||
Neighborhood: Jefferson Park
Nearby schools
GreatSchools rating
- 8/10Brown Elementary SchoolGrades: PK-5Distance: 0.6 mi
- 5/10Lake Middle SchoolGrades: 6-8Distance: 0.7 mi
- 5/10North High SchoolGrades: 9-12Distance: 0.6 mi

