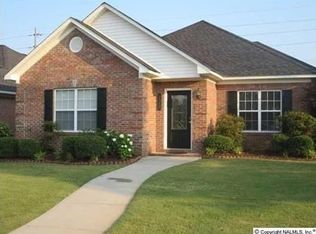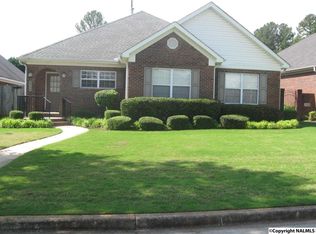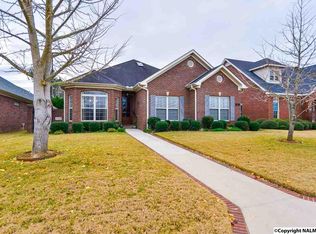3 bedroom 3 bath on private cul-de-sac. Spacious master suite with large sitting area plus guest bedroom downstairs. 3rd bedroom upstairs has additional glamour bath & huge walk-in closet. 2 fireplaces - family room and master bedroom. !2x11 dining area adjoins kitchen. Office could be formal dining room. Large laundry/hobby room. 9' ceilings down. Crown molding. Pocket doors. 7x16 sunroom opens to patio and heated pool. Dimensional roof 2019. Downstairs HVAC 2020. New windows 2021. Rain Soft water system. Sprinkler system. Vinyl privacy fence. New gutters. Refrigerator, washer, dryer and freezer will convey as is. Walk-up attic storage above garage.
This property is off market, which means it's not currently listed for sale or rent on Zillow. This may be different from what's available on other websites or public sources.


