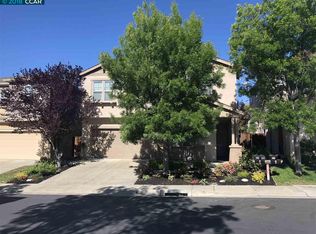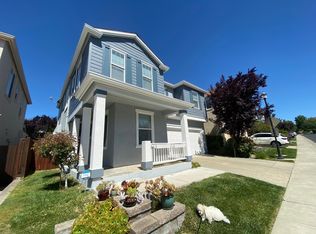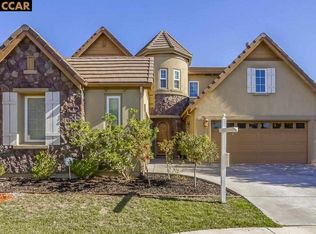Huge Price Reduction! Downstairs den can be 5th bed. Lovely bright home with an open floor plan & with an abundance of natural light. Beautiful home that includes an open kitchen with black granite counter tops, convenient center island with ample pantry space, gas cooktop, and the best quality appliances. Has a built-in wall entertainment center in Living Room & a formal living room downstairs that is easily converted to a bedroom if needed. Master BR has a ceiling fan, an abundance of natural light, and separate his & her walk-in closets. Master bath has separate shower & tub with dual sinks and a vanity. Secondary bedrooms are spacious & have abundant closet space. The home also includes a well maintained paved backyard with painted fences and contemporary style walkway, offering a spacious patio and large grass area perfect for outdoor living. The property includes two car garage with plenty of overhead storage.The property is within walkable distance to award winning K-12 schools.
This property is off market, which means it's not currently listed for sale or rent on Zillow. This may be different from what's available on other websites or public sources.


