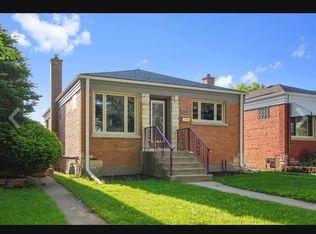Closed
$303,000
2317 Forest Ave, North Riverside, IL 60546
3beds
960sqft
Single Family Residence
Built in 1956
-- sqft lot
$310,500 Zestimate®
$316/sqft
$2,120 Estimated rent
Home value
$310,500
$279,000 - $345,000
$2,120/mo
Zestimate® history
Loading...
Owner options
Explore your selling options
What's special
Welcome to your new home-where modern comfort meets everyday convenience! This beautifully updated residence offers the ease of ranch-style living on the main floor, featuring a sleek, contemporary kitchen with custom cabinetry, stainless steel appliances, and a fully renovated bathroom. New flooring flows seamlessly throughout the main level, complemented by stylish light fixtures that enhance each room's ambiance. Step outside to a brand-new two-car garage with a covered patio-ideal for outdoor entertaining or quiet relaxation. The fenced backyard boasts low-maintenance astro turf, ensuring a lush, green landscape all year round. Located within the highly acclaimed Riverside School District 96 and Riverside-Brookfield High School District 208, this home delivers exceptional value in a desirable community setting.
Zillow last checked: 8 hours ago
Listing updated: July 28, 2025 at 03:27pm
Listing courtesy of:
Sheila Gentile 708-352-4840,
Coldwell Banker Realty
Bought with:
Amy Regan
@properties Christie's International Real Estate
Source: MRED as distributed by MLS GRID,MLS#: 12366172
Facts & features
Interior
Bedrooms & bathrooms
- Bedrooms: 3
- Bathrooms: 1
- Full bathrooms: 1
Primary bedroom
- Level: Main
- Area: 156 Square Feet
- Dimensions: 12X13
Bedroom 2
- Level: Main
- Area: 100 Square Feet
- Dimensions: 10X10
Bedroom 3
- Level: Second
- Area: 63 Square Feet
- Dimensions: 7X9
Dining room
- Level: Main
- Area: 99 Square Feet
- Dimensions: 11X9
Kitchen
- Features: Kitchen (Eating Area-Table Space, Updated Kitchen)
- Level: Main
- Area: 121 Square Feet
- Dimensions: 11X11
Living room
- Level: Main
- Area: 165 Square Feet
- Dimensions: 11X15
Heating
- Forced Air
Cooling
- Central Air
Appliances
- Included: Range, Microwave, Dishwasher, Refrigerator, Washer, Dryer, Stainless Steel Appliance(s), Gas Oven
Features
- 1st Floor Bedroom, 1st Floor Full Bath
- Flooring: Hardwood
- Basement: Unfinished,Partial
Interior area
- Total structure area: 0
- Total interior livable area: 960 sqft
Property
Parking
- Total spaces: 2
- Parking features: Off Alley, Garage Door Opener, On Site, Garage Owned, Detached, Garage
- Garage spaces: 2
- Has uncovered spaces: Yes
Accessibility
- Accessibility features: No Disability Access
Features
- Levels: Tri-Level
- Fencing: Fenced
Lot
- Dimensions: 29.9 X 125.4 X 30 X 125.4
Details
- Parcel number: 15251100060000
- Special conditions: None
- Other equipment: Ceiling Fan(s)
Construction
Type & style
- Home type: SingleFamily
- Property subtype: Single Family Residence
Materials
- Brick
- Roof: Asphalt
Condition
- New construction: No
- Year built: 1956
Utilities & green energy
- Electric: Circuit Breakers
- Sewer: Public Sewer
- Water: Lake Michigan
Community & neighborhood
Security
- Security features: Closed Circuit Camera(s)
Community
- Community features: Park, Curbs, Sidewalks, Street Lights, Street Paved
Location
- Region: North Riverside
Other
Other facts
- Listing terms: Conventional
- Ownership: Fee Simple
Price history
| Date | Event | Price |
|---|---|---|
| 7/28/2025 | Sold | $303,000-2.3%$316/sqft |
Source: | ||
| 7/9/2025 | Contingent | $310,000$323/sqft |
Source: | ||
| 7/6/2025 | Price change | $310,000-5.8%$323/sqft |
Source: | ||
| 6/20/2025 | Price change | $329,000-6%$343/sqft |
Source: | ||
| 6/6/2025 | Listed for sale | $350,000+159.3%$365/sqft |
Source: | ||
Public tax history
| Year | Property taxes | Tax assessment |
|---|---|---|
| 2023 | $6,035 +12.3% | $25,000 +27.5% |
| 2022 | $5,375 +3.4% | $19,601 |
| 2021 | $5,201 -2.5% | $19,601 -3.5% |
Find assessor info on the county website
Neighborhood: 60546
Nearby schools
GreatSchools rating
- 9/10A F Ames Elementary SchoolGrades: PK-5Distance: 0.5 mi
- 8/10L J Hauser Jr High SchoolGrades: 6-8Distance: 1.2 mi
- 10/10Riverside Brookfield Twp High SchoolGrades: 9-12Distance: 1.4 mi
Schools provided by the listing agent
- Middle: L J Hauser Junior High School
- High: Riverside Brookfield Twp Senior
- District: 96
Source: MRED as distributed by MLS GRID. This data may not be complete. We recommend contacting the local school district to confirm school assignments for this home.
Get a cash offer in 3 minutes
Find out how much your home could sell for in as little as 3 minutes with a no-obligation cash offer.
Estimated market value
$310,500
