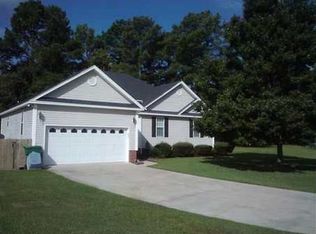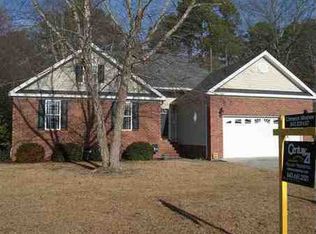Sold for $300,000
$300,000
2317 Lampley Way, Florence, SC 29501
4beds
1,967sqft
Single Family Residence
Built in 1998
10,018.8 Square Feet Lot
$300,100 Zestimate®
$153/sqft
$2,237 Estimated rent
Home value
$300,100
$285,000 - $315,000
$2,237/mo
Zestimate® history
Loading...
Owner options
Explore your selling options
What's special
Welcome to this beautifully maintained 4-bedroom, 2.5-bath home located in the sought-after Chadwick Subdivision. This home is situated on a quiet cul-de-sac on a .23-acre lot. Recent updates include a new roof in 2024, luxury vinyl plank flooring, and all new interior paint. Features include a cathedral ceilings, a gas fireplace, a first floor owner’s suite with a trey ceiling and an en suite bathroom including a garden tub and a large walk-in closet, providing a peaceful retreat. The modern kitchen features stainless steel appliances, elegant granite countertops, and a tile backsplash. Step outside to a fully fenced backyard, with a patio and is ideal for pets, play, or entertaining. The fully fenced in back yard (new fence in 2023) also includes a covered area for cooking. With its thoughtful layout, quality finishes, and prime location, this home is perfect for anyone looking to enjoy low-maintenance living in a well-established neighborhood. Don't delay in seeing first hand all this beautiful home has to offer.
Zillow last checked: 8 hours ago
Listing updated: January 14, 2026 at 12:24pm
Listed by:
Natalie Taflinger 843-773-1728,
Exp Realty Llc
Bought with:
Mack Bryant, 63168
Transcendent Real Estate Group
Source: Pee Dee Realtor Association,MLS#: 20252599
Facts & features
Interior
Bedrooms & bathrooms
- Bedrooms: 4
- Bathrooms: 3
- Full bathrooms: 2
- Partial bathrooms: 1
Heating
- Central, Gas Pack
Cooling
- Central Air, Heat Pump
Appliances
- Included: Disposal, Dishwasher, Microwave, Range, Refrigerator
- Laundry: Wash/Dry Cnctn.
Features
- Entrance Foyer, Ceiling Fan(s), Cathedral Ceiling(s), Shower, Attic, Walk-In Closet(s), High Ceilings
- Flooring: Tile
- Windows: Insulated Windows, Blinds
- Number of fireplaces: 1
- Fireplace features: 1 Fireplace, Gas Log
Interior area
- Total structure area: 1,967
- Total interior livable area: 1,967 sqft
Property
Parking
- Total spaces: 2
- Parking features: Attached
- Attached garage spaces: 2
Features
- Levels: Two
- Stories: 2
- Patio & porch: Porch, Patio
- Exterior features: Outdoor Space (Not Screened)
- Has spa: Yes
- Spa features: Bath
- Fencing: Fenced
Lot
- Size: 10,018 sqft
- Features: Cul-De-Sac
Details
- Parcel number: 9001401089
Construction
Type & style
- Home type: SingleFamily
- Architectural style: Traditional
- Property subtype: Single Family Residence
Materials
- Vinyl Siding
- Foundation: Crawl Space
- Roof: Shingle
Condition
- Year built: 1998
Utilities & green energy
- Sewer: Public Sewer
- Water: Public
Community & neighborhood
Location
- Region: Florence
- Subdivision: Chadwick
HOA & financial
HOA
- Has HOA: Yes
- HOA fee: $169 annually
Price history
| Date | Event | Price |
|---|---|---|
| 1/8/2026 | Sold | $300,000+0%$153/sqft |
Source: | ||
| 11/30/2025 | Contingent | $299,900$152/sqft |
Source: | ||
| 7/11/2025 | Listed for sale | $299,900+22.4%$152/sqft |
Source: | ||
| 3/24/2023 | Sold | $245,000-7.5%$125/sqft |
Source: | ||
| 2/17/2023 | Contingent | $265,000$135/sqft |
Source: | ||
Public tax history
| Year | Property taxes | Tax assessment |
|---|---|---|
| 2025 | $1,236 -74.7% | $235,628 |
| 2024 | $4,883 +467.7% | $235,628 +38.8% |
| 2023 | $860 -4.5% | $169,807 |
Find assessor info on the county website
Neighborhood: 29501
Nearby schools
GreatSchools rating
- 7/10Delmae Elementary SchoolGrades: K-5Distance: 0.3 mi
- 5/10Moore Intermediate SchoolGrades: 6-8Distance: 3 mi
- 7/10West Florence High SchoolGrades: 9-12Distance: 1.7 mi
Schools provided by the listing agent
- Elementary: Delmae/Moore
- Middle: John W Moore Middle
- High: West Florence
Source: Pee Dee Realtor Association. This data may not be complete. We recommend contacting the local school district to confirm school assignments for this home.
Get pre-qualified for a loan
At Zillow Home Loans, we can pre-qualify you in as little as 5 minutes with no impact to your credit score.An equal housing lender. NMLS #10287.
Sell with ease on Zillow
Get a Zillow Showcase℠ listing at no additional cost and you could sell for —faster.
$300,100
2% more+$6,002
With Zillow Showcase(estimated)$306,102

