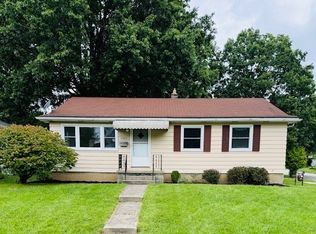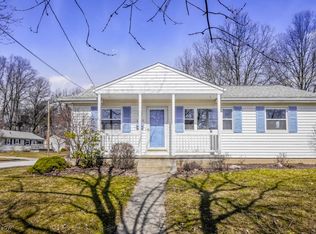Sold for $226,000
$226,000
2317 Liberty Rd, Stow, OH 44224
3beds
1,891sqft
Single Family Residence
Built in 1958
0.28 Acres Lot
$231,400 Zestimate®
$120/sqft
$2,243 Estimated rent
Home value
$231,400
$220,000 - $243,000
$2,243/mo
Zestimate® history
Loading...
Owner options
Explore your selling options
What's special
Charming 1958 Ranch in Quiet Stow-Munroe Falls Neighborhood – A Perfect First Home With One Floor Living!
Welcome to this well-maintained 3-bedroom, 1.5-bath ranch located in a peaceful neighborhood within the desirable Stow-Munroe Falls school district. This classic 1958 home blends vintage charm with excellent potential, offering a perfect canvas for first-time buyers looking to make a house their own. The main floor features three comfortably sized bedrooms and a full bath, while the partially finished basement includes a convenient half bath.
The heart of the home is the spacious family room addition, complete with built-in bookshelves and a cozy fireplace, perfect for relaxing evenings or entertaining guests. Off the family room is a large screened-in 3-season porch, great for morning coffee or enjoying the outdoors bug-free. The home also includes a partially finished basement that adds extra flexible space for a home office, rec room, or workout area.
Additional highlights include a 2-car garage and a generous yard in a quiet, well-kept neighborhood.
If you're looking for a solid, affordable home with great bones and room to grow, this is it. Move in now, update at your pace, and build equity in a home full of possibilities!
Zillow last checked: 8 hours ago
Listing updated: November 19, 2025 at 12:24pm
Listed by:
Deborah C Little deblittlerealtor@outlook.com,
Howard Hanna
Bought with:
Michael Azzam, 2014004734
RE/MAX Haven Realty
Source: MLS Now,MLS#: 5147824Originating MLS: Akron Cleveland Association of REALTORS
Facts & features
Interior
Bedrooms & bathrooms
- Bedrooms: 3
- Bathrooms: 2
- Full bathrooms: 1
- 1/2 bathrooms: 1
- Main level bathrooms: 1
- Main level bedrooms: 3
Bedroom
- Description: Flooring: Carpet
- Level: First
Bedroom
- Level: First
Bedroom
- Level: First
Primary bathroom
- Level: First
Eat in kitchen
- Level: First
Family room
- Description: Flooring: Carpet
- Features: Fireplace
- Level: First
- Dimensions: 18 x 10
Living room
- Description: Flooring: Carpet
- Level: First
Recreation
- Description: Flooring: Carpet
- Level: Basement
Sunroom
- Description: Flooring: Carpet
- Level: First
- Dimensions: 19 x 10
Heating
- Forced Air
Cooling
- Central Air
Appliances
- Included: Dryer, Dishwasher, Range, Refrigerator, Washer
- Laundry: Lower Level
Features
- Bookcases, Ceiling Fan(s)
- Basement: Partially Finished
- Number of fireplaces: 1
Interior area
- Total structure area: 1,891
- Total interior livable area: 1,891 sqft
- Finished area above ground: 1,384
- Finished area below ground: 507
Property
Parking
- Parking features: Detached, Garage
- Garage spaces: 2
Features
- Levels: One
- Stories: 1
- Patio & porch: Front Porch
Lot
- Size: 0.28 Acres
Details
- Parcel number: 5606988
Construction
Type & style
- Home type: SingleFamily
- Architectural style: Ranch
- Property subtype: Single Family Residence
Materials
- Aluminum Siding
- Foundation: Block
- Roof: Asphalt
Condition
- Year built: 1958
Details
- Warranty included: Yes
Utilities & green energy
- Sewer: Public Sewer
- Water: Public
Community & neighborhood
Location
- Region: Stow
- Subdivision: Maplewood Park
Other
Other facts
- Listing agreement: Exclusive Right To Sell
- Listing terms: Cash,Conventional
Price history
| Date | Event | Price |
|---|---|---|
| 9/2/2025 | Sold | $226,000+13.6%$120/sqft |
Source: Public Record Report a problem | ||
| 8/17/2025 | Pending sale | $199,000$105/sqft |
Source: MLS Now #5147824 Report a problem | ||
| 8/13/2025 | Listed for sale | $199,000$105/sqft |
Source: MLS Now #5147824 Report a problem | ||
Public tax history
| Year | Property taxes | Tax assessment |
|---|---|---|
| 2024 | $3,157 +2.1% | $63,380 |
| 2023 | $3,093 +21.1% | $63,380 +31.8% |
| 2022 | $2,553 +11.5% | $48,087 |
Find assessor info on the county website
Neighborhood: 44224
Nearby schools
GreatSchools rating
- 8/10Echo Hills Elementary SchoolGrades: K-4Distance: 0.8 mi
- 6/10Stow-Munroe Falls High SchoolGrades: 8-12Distance: 1.5 mi
Schools provided by the listing agent
- District: Stow-Munroe Falls CS - 7714
Source: MLS Now. This data may not be complete. We recommend contacting the local school district to confirm school assignments for this home.
Get a cash offer in 3 minutes
Find out how much your home could sell for in as little as 3 minutes with a no-obligation cash offer.
Estimated market value$231,400
Get a cash offer in 3 minutes
Find out how much your home could sell for in as little as 3 minutes with a no-obligation cash offer.
Estimated market value
$231,400

