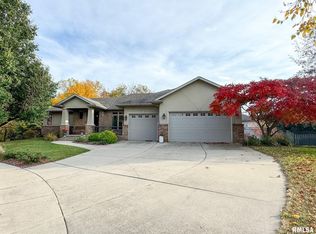Sold for $526,000
$526,000
2317 Mariners Point Ln, Springfield, IL 62712
4beds
3,786sqft
Single Family Residence, Residential
Built in 1999
-- sqft lot
$505,800 Zestimate®
$139/sqft
$3,650 Estimated rent
Home value
$505,800
$481,000 - $531,000
$3,650/mo
Zestimate® history
Loading...
Owner options
Explore your selling options
What's special
Discover 2317 Mariners Point Lane, perfectly positioned just steps from Lake Springfield with easy access to Island Bay Yacht Club and within the highly sought-after Chatham School District. Nestled on a quiet, wooded cul-de-sac, this 4-bedroom, 3.5-bath home combines comfort, style, and privacy. The welcoming entry opens to hardwood floors flowing through the dining room with elevated ceilings and into a kitchen featuring quartz countertops and a bright breakfast nook overlooking a tree-lined backyard. A multi-tier deck and private stone patio, accessible from the walkout lower level, provide the ideal setting for entertaining or quiet evenings outdoors. The split floor plan highlights a spacious primary suite with walk-in shower, corner garden tub, and walk-in closet, plus two guest bedrooms and a full bath. The inviting living room centers around a gas fireplace, while thoughtful extras include a security system, irrigated lawn, and 3-car garage. The finished walkout lower level offers a family room, rec area, wet bar with full-size refrigerator, dishwasher, and microwave, along with a fourth bedroom, full bath, and generous storage. Pre-inspected for peace of mind, with roof replaced in 2020 and gutter guards added in 2023—this home delivers elegance, function, and lasting value.
Zillow last checked: 8 hours ago
Listing updated: October 23, 2025 at 01:01pm
Listed by:
Melissa D Vorreyer Mobl:217-652-0875,
RE/MAX Professionals
Bought with:
Gail Wasmer, 475162451
LPT Realty
Source: RMLS Alliance,MLS#: CA1039371 Originating MLS: Capital Area Association of Realtors
Originating MLS: Capital Area Association of Realtors

Facts & features
Interior
Bedrooms & bathrooms
- Bedrooms: 4
- Bathrooms: 4
- Full bathrooms: 3
- 1/2 bathrooms: 1
Bedroom 1
- Level: Main
- Dimensions: 15ft 4in x 17ft 3in
Bedroom 2
- Level: Main
- Dimensions: 11ft 11in x 12ft 1in
Bedroom 3
- Level: Main
- Dimensions: 11ft 11in x 11ft 1in
Bedroom 4
- Level: Basement
- Dimensions: 14ft 1in x 11ft 8in
Other
- Level: Main
- Dimensions: 11ft 6in x 13ft 1in
Other
- Level: Main
- Dimensions: 14ft 2in x 12ft 1in
Other
- Area: 1426
Additional room
- Description: Bar
- Level: Lower
- Dimensions: 12ft 1in x 21ft 8in
Family room
- Level: Lower
- Dimensions: 19ft 5in x 16ft 11in
Kitchen
- Level: Main
- Dimensions: 14ft 1in x 11ft 8in
Laundry
- Level: Main
- Dimensions: 8ft 0in x 7ft 1in
Living room
- Level: Main
- Dimensions: 21ft 4in x 13ft 8in
Main level
- Area: 2360
Recreation room
- Level: Lower
- Dimensions: 14ft 6in x 16ft 4in
Heating
- Forced Air
Cooling
- Central Air
Appliances
- Included: Dishwasher, Disposal, Microwave, Range, Refrigerator, Other, Gas Water Heater
Features
- Bar, Vaulted Ceiling(s), Wet Bar, Solid Surface Counter, Ceiling Fan(s), High Speed Internet
- Basement: Full,Partially Finished
- Number of fireplaces: 1
- Fireplace features: Gas Log, Living Room
Interior area
- Total structure area: 2,360
- Total interior livable area: 3,786 sqft
Property
Parking
- Total spaces: 3
- Parking features: Attached, Oversized
- Attached garage spaces: 3
Features
- Patio & porch: Deck, Patio
Lot
- Dimensions: 75 x 122 x 183 x 120
- Features: Cul-De-Sac, Wooded
Details
- Parcel number: 22350253025
Construction
Type & style
- Home type: SingleFamily
- Architectural style: Ranch
- Property subtype: Single Family Residence, Residential
Materials
- Frame, Brick, Vinyl Siding
- Foundation: Concrete Perimeter
- Roof: Shingle
Condition
- New construction: No
- Year built: 1999
Utilities & green energy
- Sewer: Public Sewer
- Water: Public
- Utilities for property: Cable Available
Community & neighborhood
Security
- Security features: Security System
Location
- Region: Springfield
- Subdivision: North Lake Shore
HOA & financial
HOA
- Has HOA: Yes
- HOA fee: $85 annually
- Services included: Other
Other
Other facts
- Road surface type: Paved
Price history
| Date | Event | Price |
|---|---|---|
| 10/21/2025 | Sold | $526,000+5.2%$139/sqft |
Source: | ||
| 9/24/2025 | Pending sale | $500,000$132/sqft |
Source: | ||
| 9/22/2025 | Listed for sale | $500,000+33.9%$132/sqft |
Source: | ||
| 8/26/2014 | Sold | $373,500-4.2%$99/sqft |
Source: | ||
| 6/5/2014 | Listed for sale | $389,900$103/sqft |
Source: RE/MAX PROFESSIONALS #142912 Report a problem | ||
Public tax history
| Year | Property taxes | Tax assessment |
|---|---|---|
| 2024 | $9,826 +5.9% | $144,272 +9.5% |
| 2023 | $9,275 +4.7% | $131,780 +6% |
| 2022 | $8,861 +3.3% | $124,359 +3.9% |
Find assessor info on the county website
Neighborhood: 62712
Nearby schools
GreatSchools rating
- 8/10Ball Elementary SchoolGrades: PK-4Distance: 2.9 mi
- 7/10Glenwood Middle SchoolGrades: 7-8Distance: 3.5 mi
- 7/10Glenwood High SchoolGrades: 9-12Distance: 4.2 mi
Get pre-qualified for a loan
At Zillow Home Loans, we can pre-qualify you in as little as 5 minutes with no impact to your credit score.An equal housing lender. NMLS #10287.
