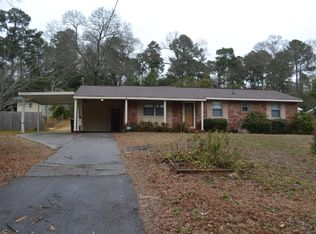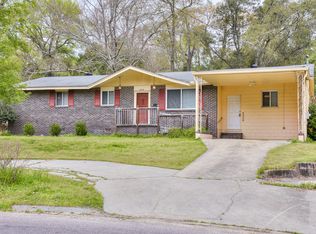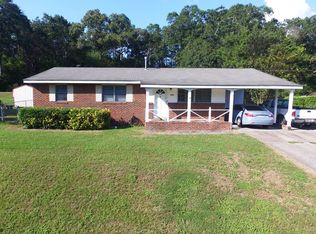Sold for $160,000
$160,000
2317 MARTIN Road, Augusta, GA 30906
3beds
1,440sqft
Single Family Residence
Built in 1956
0.48 Acres Lot
$170,500 Zestimate®
$111/sqft
$1,369 Estimated rent
Home value
$170,500
$159,000 - $181,000
$1,369/mo
Zestimate® history
Loading...
Owner options
Explore your selling options
What's special
#ComeSee This home is one you do not want to miss! Relax on the front porch after a long day at work. As you head inside you will be greeted by hardwood flooring. Enjoy cooking those family meals in the kitchen that has granite counter tops and stainless-steel appliances. Head down the hall to the bedrooms. The master bedroom has its own half bath. The hall bath has a new vanity sink with a cultured marble top and a shower tub combo with a tiled surround. On the back of the home is the sunroom that is perfect for entertaining. Off the sunroom there is a patio for all your grilling needs.
Zillow last checked: 8 hours ago
Listing updated: December 29, 2024 at 01:23am
Listed by:
Justin Bolin 706-627-2726,
VanderMorgan Realty
Bought with:
Penny Lee Netherton, 394529
Keller Williams Realty Augusta
Source: Hive MLS,MLS#: 511741
Facts & features
Interior
Bedrooms & bathrooms
- Bedrooms: 3
- Bathrooms: 2
- Full bathrooms: 1
- 1/2 bathrooms: 1
Primary bedroom
- Level: Main
- Dimensions: 12 x 14
Bedroom 2
- Level: Main
- Dimensions: 10 x 12
Bedroom 3
- Level: Main
- Dimensions: 9 x 13
Breakfast room
- Level: Main
- Dimensions: 6 x 6
Family room
- Level: Main
- Dimensions: 12 x 17
Kitchen
- Level: Main
- Dimensions: 7 x 12
Living room
- Level: Main
- Dimensions: 13 x 15
Sunroom
- Level: Main
- Dimensions: 17 x 22
Heating
- Electric
Cooling
- Central Air
Appliances
- Included: Electric Range
Features
- Blinds, Pantry
- Flooring: Ceramic Tile, Hardwood, Luxury Vinyl
- Attic: See Remarks
- Has fireplace: No
Interior area
- Total structure area: 1,440
- Total interior livable area: 1,440 sqft
Property
Parking
- Parking features: Attached Carport
Features
- Patio & porch: Front Porch, Sun Room
- Fencing: Fenced
Lot
- Size: 0.48 Acres
- Dimensions: 85 x 244
Details
- Parcel number: 0972167000
Construction
Type & style
- Home type: SingleFamily
- Architectural style: Ranch
- Property subtype: Single Family Residence
Materials
- Brick
- Foundation: Crawl Space
- Roof: Metal
Condition
- Updated/Remodeled
- New construction: No
- Year built: 1956
Utilities & green energy
- Sewer: Public Sewer
- Water: Public
Community & neighborhood
Location
- Region: Augusta
- Subdivision: None-3ri
Other
Other facts
- Listing agreement: Exclusive Right To Sell
- Listing terms: VA Loan,Cash,Conventional,FHA
Price history
| Date | Event | Price |
|---|---|---|
| 3/28/2023 | Sold | $160,000+3.2%$111/sqft |
Source: | ||
| 3/1/2023 | Pending sale | $155,000$108/sqft |
Source: | ||
| 2/22/2023 | Price change | $155,000-6.1%$108/sqft |
Source: | ||
| 2/14/2023 | Price change | $165,000-5.7%$115/sqft |
Source: | ||
| 2/1/2023 | Listed for sale | $175,000+272.3%$122/sqft |
Source: | ||
Public tax history
| Year | Property taxes | Tax assessment |
|---|---|---|
| 2024 | $2,098 +73.4% | $64,000 +100% |
| 2023 | $1,210 +3.9% | $32,000 +16.6% |
| 2022 | $1,164 +0.3% | $27,439 +8.2% |
Find assessor info on the county website
Neighborhood: Richmond Hill
Nearby schools
GreatSchools rating
- 2/10Wheeless Road Elementary SchoolGrades: PK-5Distance: 0.6 mi
- 9/10Richmond County Technical Career Magnet SchoolGrades: 6-12Distance: 1.3 mi
- 2/10Butler High SchoolGrades: 9-12Distance: 0.9 mi
Schools provided by the listing agent
- Elementary: Glenn Hills
- Middle: Murphy
- High: Butler Comp.
Source: Hive MLS. This data may not be complete. We recommend contacting the local school district to confirm school assignments for this home.

Get pre-qualified for a loan
At Zillow Home Loans, we can pre-qualify you in as little as 5 minutes with no impact to your credit score.An equal housing lender. NMLS #10287.


