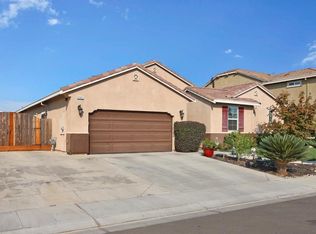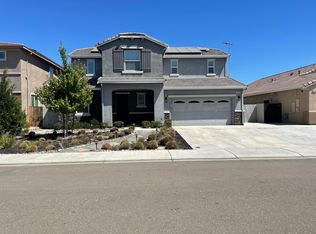Bedroom and bath on the main floor. The kitchen features nutmeg-stained cabinets and upgraded granite countertops with backsplash. Wood laminate flooring throughout the main floor and prewires for surround sound and a security system top the list.
This property is off market, which means it's not currently listed for sale or rent on Zillow. This may be different from what's available on other websites or public sources.

