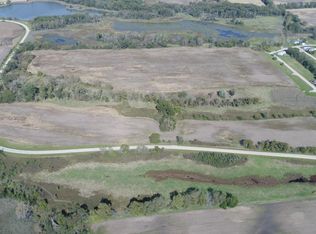Closed
$291,000
2317 N 2653rd Rd, Marseilles, IL 61341
4beds
--sqft
Single Family Residence
Built in ----
4.34 Acres Lot
$307,900 Zestimate®
$--/sqft
$2,386 Estimated rent
Home value
$307,900
$256,000 - $369,000
$2,386/mo
Zestimate® history
Loading...
Owner options
Explore your selling options
What's special
Step back in time with this delightful vintage farmhouse, nestled on 4 picturesque acres with a creek flowing through the property. This 4 bedroom home offers a blend of historic charm and ample space, perfect for those dreaming of a serene country lifestyle. The home offers 4 bedrooms, 2 baths, cute, country kitchen with spacious deck overlooking a beautiful yard & outbuildings; family room, living room plus separate dining room. Main floor bath hosts the laundry room. Easy to convert the living room or family room into a bedroom for a main floor bedroom. Hot water heat. The expansive lot offers endless possibilities ~ gardening, hobby farming, or simply enjoying the tranquility of nature. Enjoy a variety of flowering trees & bushes. Outbuilding is 40'x18' and detached garage is 14'30.' Survey just competed. Property "as-is." All dimensions are approximate.
Zillow last checked: 8 hours ago
Listing updated: May 28, 2025 at 03:23pm
Listing courtesy of:
Erin Stuedemann 815-343-7091,
Coldwell Banker Real Estate Group
Bought with:
Christy Schmaedeke
Keller Williams Infinity
Source: MRED as distributed by MLS GRID,MLS#: 12329427
Facts & features
Interior
Bedrooms & bathrooms
- Bedrooms: 4
- Bathrooms: 2
- Full bathrooms: 2
Primary bedroom
- Level: Second
- Area: 176 Square Feet
- Dimensions: 11X16
Bedroom 2
- Level: Second
- Area: 169 Square Feet
- Dimensions: 13X13
Bedroom 3
- Level: Second
- Area: 80 Square Feet
- Dimensions: 8X10
Bedroom 4
- Level: Second
- Area: 80 Square Feet
- Dimensions: 8X10
Dining room
- Level: Main
- Area: 143 Square Feet
- Dimensions: 13X11
Family room
- Level: Main
- Area: 238 Square Feet
- Dimensions: 17X14
Kitchen
- Level: Main
- Area: 132 Square Feet
- Dimensions: 12X11
Laundry
- Level: Main
- Area: 84 Square Feet
- Dimensions: 7X12
Living room
- Features: Flooring (Hardwood)
- Level: Main
- Area: 196 Square Feet
- Dimensions: 14X14
Heating
- Steam
Cooling
- None
Features
- Basement: Unfinished,Partial
Interior area
- Total structure area: 0
Property
Parking
- Total spaces: 2
- Parking features: On Site, Detached, Garage
- Garage spaces: 2
Accessibility
- Accessibility features: No Disability Access
Features
- Stories: 2
Lot
- Size: 4.34 Acres
- Dimensions: 129X101X101X48X101X50X122X275X308X647
Details
- Parcel number: 2324300000
- Special conditions: None
Construction
Type & style
- Home type: SingleFamily
- Property subtype: Single Family Residence
Materials
- Vinyl Siding
Condition
- New construction: No
Utilities & green energy
- Sewer: Septic Tank
- Water: Well
Community & neighborhood
Location
- Region: Marseilles
Other
Other facts
- Listing terms: Conventional
- Ownership: Fee Simple
Price history
| Date | Event | Price |
|---|---|---|
| 5/28/2025 | Sold | $291,000-3% |
Source: | ||
| 5/24/2025 | Pending sale | $299,900 |
Source: | ||
| 4/9/2025 | Listed for sale | $299,900 |
Source: | ||
Public tax history
Tax history is unavailable.
Neighborhood: 61341
Nearby schools
GreatSchools rating
- 7/10Grand Ridge SchoolGrades: PK-8Distance: 7.9 mi
- 4/10Ottawa Township High SchoolGrades: 9-12Distance: 6.4 mi
Schools provided by the listing agent
- Elementary: Grand Ridge Comm Cons School
- Middle: Grand Ridge Comm Cons School
- High: Ottawa Township High School
- District: 95
Source: MRED as distributed by MLS GRID. This data may not be complete. We recommend contacting the local school district to confirm school assignments for this home.

Get pre-qualified for a loan
At Zillow Home Loans, we can pre-qualify you in as little as 5 minutes with no impact to your credit score.An equal housing lender. NMLS #10287.
