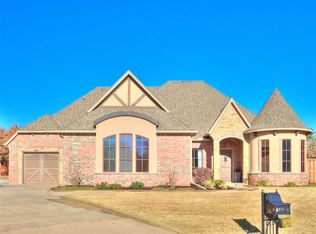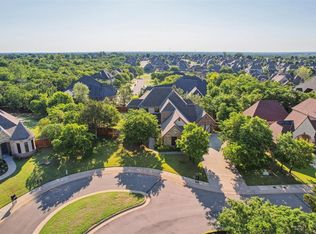Sold for $845,000
$845,000
2317 Open Trail Rd, Edmond, OK 73034
4beds
4,482sqft
Single Family Residence
Built in 2013
0.67 Acres Lot
$845,800 Zestimate®
$189/sqft
$6,172 Estimated rent
Home value
$845,800
$804,000 - $888,000
$6,172/mo
Zestimate® history
Loading...
Owner options
Explore your selling options
What's special
Fall in love w/the timeless elegance, impressive modern touches, expansive cabinetry, & extensive crown molding throughout. This traditional home is in the prestigious White Oak at Iron Horse Ranch. This custom-built home is on a beautiful treed lot creating your own private oasis. The living area has an
impressive stone fireplace w/an open floor plan into the chef’s kitchen w/a commercial gas range, large center island, granite counters, & walk-in pantry. Private primary suite/spa has elegant modern flooring, soaking tub, sep shower, double vanities & an oversized closet w/direct access to the laundry room. Main level has three additional generously sized en-suite guest bedrooms. Upstairs features a large bonus room, half bath & a theatre room/optional bedroom. Covered fireside patio complete w/an outdoor kitchen, resort style pool, relaxing spa w/waterfall & surround sound. Community includes clubhouse, fitness center, pool, & walking trails.
Zillow last checked: 8 hours ago
Listing updated: May 08, 2024 at 05:24pm
Listed by:
Cindy Cook 405-625-6951,
Keller Williams Central OK ED,
Brian Cook 405-397-0397,
Keller Williams Central OK ED
Bought with:
Jeffrey Williams, 177524
McGraw REALTORS (BO)
Source: MLSOK/OKCMAR,MLS#: 1041154
Facts & features
Interior
Bedrooms & bathrooms
- Bedrooms: 4
- Bathrooms: 6
- Full bathrooms: 4
- 1/2 bathrooms: 2
Primary bedroom
- Description: Built Ins,Ceiling Fan,Double Vanities,Full Bath,Garden Tub,Lower Level,Remodeled,Sitting Area,Tub & Shower,Walk In Closet
Bedroom
- Description: Ceiling Fan,Full Bath,Lower Level
Bedroom
- Description: Ceiling Fan,His & Hers Bath,Lower Level,Theater Room,Upper Level
Bedroom
- Description: Ceiling Fan,His & Hers Bath,Lower Level,Walk In Closet
Bathroom
- Description: Built Ins,Lower Level
Bathroom
- Description: Upper Level
Bathroom
- Description: His & Hers Bath,Lower Level
Dining room
- Description: Built Ins,Formal,Lower Level
Kitchen
- Description: Breakfast Bar,Built Ins,Eating Space,Island,Kitchen,Lower Level,Pantry
Living room
- Description: Ceiling Fan,Fireplace,Living Room,Lower Level
Study
- Description: Lower Level
Heating
- Zoned
Cooling
- Zoned
Appliances
- Included: Dishwasher, Disposal, Microwave, Free-Standing Electric Oven, Free-Standing Gas Range
- Laundry: Laundry Room
Features
- Ceiling Fan(s), Combo Woodwork
- Flooring: Combination, Carpet, Tile, Wood
- Windows: Window Treatments
- Number of fireplaces: 2
- Fireplace features: Insert
Interior area
- Total structure area: 4,482
- Total interior livable area: 4,482 sqft
Property
Parking
- Total spaces: 3
- Parking features: Concrete
- Garage spaces: 3
Features
- Levels: One and One Half
- Stories: 1
- Patio & porch: Patio, Porch
- Has private pool: Yes
- Pool features: Concrete
- Has spa: Yes
- Spa features: Spa/Hot Tub
- Fencing: Wood
Lot
- Size: 0.67 Acres
- Features: Cul-De-Sac, Interior Lot, Wooded
Details
- Parcel number: 2317NONEOpenTrail73034
- Special conditions: None
Construction
Type & style
- Home type: SingleFamily
- Architectural style: Traditional
- Property subtype: Single Family Residence
Materials
- Brick & Frame, Stone, Stucco
- Foundation: Slab
- Roof: Composition
Condition
- Year built: 2013
Utilities & green energy
- Utilities for property: Cable Available, Public
Community & neighborhood
Location
- Region: Edmond
HOA & financial
HOA
- Has HOA: Yes
- HOA fee: $1,600 annually
- Services included: Gated Entry, Greenbelt, Common Area Maintenance, Pool, Recreation Facility
Price history
| Date | Event | Price |
|---|---|---|
| 12/29/2025 | Sold | $845,000-11%$189/sqft |
Source: Public Record Report a problem | ||
| 8/19/2025 | Listing removed | $949,000$212/sqft |
Source: | ||
| 8/1/2025 | Listed for sale | $949,000-2.1%$212/sqft |
Source: | ||
| 7/19/2025 | Listing removed | $969,000$216/sqft |
Source: | ||
| 6/28/2025 | Price change | $969,000-1%$216/sqft |
Source: | ||
Public tax history
| Year | Property taxes | Tax assessment |
|---|---|---|
| 2024 | $11,103 +31% | $105,710 +28.4% |
| 2023 | $8,476 +2.6% | $82,312 +3% |
| 2022 | $8,258 -6.1% | $79,915 -6.5% |
Find assessor info on the county website
Neighborhood: Iron Horse Ranch
Nearby schools
GreatSchools rating
- 8/10Centennial Elementary SchoolGrades: PK-5Distance: 0.5 mi
- 8/10Central Middle SchoolGrades: 6-8Distance: 4.3 mi
- 9/10Memorial High SchoolGrades: 9-12Distance: 4.8 mi
Schools provided by the listing agent
- Elementary: Centennial ES
- Middle: Central MS
- High: Memorial HS
Source: MLSOK/OKCMAR. This data may not be complete. We recommend contacting the local school district to confirm school assignments for this home.
Get a cash offer in 3 minutes
Find out how much your home could sell for in as little as 3 minutes with a no-obligation cash offer.
Estimated market value$845,800
Get a cash offer in 3 minutes
Find out how much your home could sell for in as little as 3 minutes with a no-obligation cash offer.
Estimated market value
$845,800

