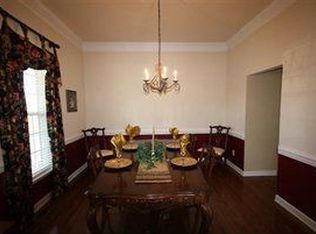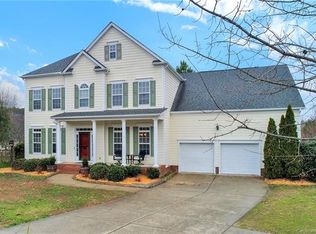Closed
$717,500
2317 Pine Run, Tega Cay, SC 29708
4beds
3,100sqft
Single Family Residence
Built in 2001
0.3 Acres Lot
$728,100 Zestimate®
$231/sqft
$3,004 Estimated rent
Home value
$728,100
$677,000 - $779,000
$3,004/mo
Zestimate® history
Loading...
Owner options
Explore your selling options
What's special
Gorgeous home in the sought after neighborhood Lake Shore of Tega Cay. From the moment you enter the home you will fall in love w/the open floor plan w/natural light & fresh paint. Refinished hdwd floors on main level, stairs & hallway. Beautiful, elegant light fixtures thru-out. The lovely, spacious kit was updated in 2019 & features granite counters, huge center island, tons of cabinets, tile backsplash, gas range & black ss appliances w/sunny breakfast area. 2-story greatrm w/built-in & FP. Huge primary bedrm on main w/nice size bath w/2 separate vanities, garden tub, sep shower & walk-in closet. Upstairs are 3 nice sized bedrms & large bonus room w/custom, solid wood barn door. Hall bath has double bowl vanity, w/a Miseno spa soaker tub & tile surround. Custom built-in cabinetry/desk area is a plus. High end tankless water heater & Smart Home Thermostats. Premium, private, flat, large cul-de-sac lot w/extensive landscaping. Come enjoy all this home has to offer in Tega Cay.
Zillow last checked: 8 hours ago
Listing updated: July 26, 2024 at 09:14am
Listing Provided by:
Cindy Ransone cindy.ransone@allentate.com,
Howard Hanna Allen Tate Southpark
Bought with:
Joel Hargett
EXP Realty LLC Ballantyne
Source: Canopy MLS as distributed by MLS GRID,MLS#: 4151008
Facts & features
Interior
Bedrooms & bathrooms
- Bedrooms: 4
- Bathrooms: 3
- Full bathrooms: 2
- 1/2 bathrooms: 1
- Main level bedrooms: 1
Primary bedroom
- Level: Main
Primary bedroom
- Level: Main
Bedroom s
- Level: Upper
Bedroom s
- Level: Upper
Bedroom s
- Level: Upper
Bedroom s
- Level: Upper
Bedroom s
- Level: Upper
Bedroom s
- Level: Upper
Bathroom full
- Level: Main
Bathroom full
- Level: Upper
Bathroom full
- Level: Main
Bathroom full
- Level: Upper
Bonus room
- Level: Upper
Bonus room
- Level: Upper
Breakfast
- Level: Main
Breakfast
- Level: Main
Dining room
- Level: Main
Dining room
- Level: Main
Great room
- Level: Main
Great room
- Level: Main
Kitchen
- Level: Main
Kitchen
- Level: Main
Laundry
- Level: Main
Laundry
- Level: Main
Office
- Level: Main
Office
- Level: Main
Heating
- Forced Air, Natural Gas
Cooling
- Central Air
Appliances
- Included: Dishwasher, Disposal, Gas Oven, Gas Range, Gas Water Heater, Microwave, Plumbed For Ice Maker, Tankless Water Heater
- Laundry: Electric Dryer Hookup, Main Level
Features
- Built-in Features, Soaking Tub, Kitchen Island, Open Floorplan, Walk-In Closet(s), Whirlpool
- Flooring: Carpet, Tile, Wood
- Has basement: No
- Attic: Pull Down Stairs,Walk-In
- Fireplace features: Gas Log, Great Room
Interior area
- Total structure area: 3,100
- Total interior livable area: 3,100 sqft
- Finished area above ground: 3,100
- Finished area below ground: 0
Property
Parking
- Total spaces: 2
- Parking features: Attached Garage, Garage Faces Front, Garage on Main Level
- Attached garage spaces: 2
Features
- Levels: Two
- Stories: 2
- Patio & porch: Covered, Deck, Front Porch
- Exterior features: In-Ground Irrigation
- Pool features: Community
- Fencing: Back Yard,Fenced
- Waterfront features: Boat Ramp – Community, Paddlesport Launch Site - Community
- Body of water: Lake Wylie
Lot
- Size: 0.30 Acres
- Dimensions: 161 x 147 x 31 x 127
- Features: Cul-De-Sac, Private, Wooded
Details
- Additional structures: Greenhouse
- Parcel number: 6440501048
- Zoning: Res
- Special conditions: Standard
Construction
Type & style
- Home type: SingleFamily
- Architectural style: Traditional
- Property subtype: Single Family Residence
Materials
- Brick Partial, Fiber Cement
- Foundation: Crawl Space
- Roof: Shingle
Condition
- New construction: No
- Year built: 2001
Details
- Builder model: The Davidson
- Builder name: Lillian Floyd
Utilities & green energy
- Sewer: Public Sewer
- Water: City
Community & neighborhood
Security
- Security features: Security System
Community
- Community features: Clubhouse, Game Court, Golf, Lake Access, Playground, Recreation Area, Sidewalks, Street Lights, Tennis Court(s), Walking Trails
Location
- Region: Tega Cay
- Subdivision: Lake Shore
Other
Other facts
- Listing terms: Cash,Conventional,VA Loan
- Road surface type: Concrete, Paved
Price history
| Date | Event | Price |
|---|---|---|
| 7/23/2024 | Sold | $717,500-0.2%$231/sqft |
Source: | ||
| 6/16/2024 | Listed for sale | $719,000-0.1%$232/sqft |
Source: | ||
| 6/4/2024 | Listing removed | -- |
Source: | ||
| 6/3/2024 | Price change | $720,000-1.2%$232/sqft |
Source: | ||
| 5/28/2024 | Price change | $729,000-1.4%$235/sqft |
Source: | ||
Public tax history
| Year | Property taxes | Tax assessment |
|---|---|---|
| 2025 | -- | $27,456 +87.6% |
| 2024 | $3,759 +4.2% | $14,637 |
| 2023 | $3,608 +0.9% | $14,637 |
Find assessor info on the county website
Neighborhood: 29708
Nearby schools
GreatSchools rating
- 9/10Tega Cay Elementary SchoolGrades: PK-5Distance: 0.4 mi
- 6/10Gold Hill Middle SchoolGrades: 6-8Distance: 1.2 mi
- 10/10Fort Mill High SchoolGrades: 9-12Distance: 3.4 mi
Schools provided by the listing agent
- Elementary: Tega Cay
- Middle: Gold Hill
- High: Fort Mill
Source: Canopy MLS as distributed by MLS GRID. This data may not be complete. We recommend contacting the local school district to confirm school assignments for this home.
Get a cash offer in 3 minutes
Find out how much your home could sell for in as little as 3 minutes with a no-obligation cash offer.
Estimated market value
$728,100
Get a cash offer in 3 minutes
Find out how much your home could sell for in as little as 3 minutes with a no-obligation cash offer.
Estimated market value
$728,100

