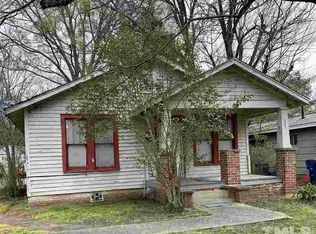Great home in prime location near downtown Raleigh has been updated inside and out! Privacy abounds in this completely fenced in beautifully landscaped backyard and large deck. 3 large bedrooms 2 full baths, you will need to check out the designer style bathroom. Updated kitchen with granite countertops and SS appliances, washer and dryer included. Motivated seller A must see!! Priced to sell. Watch Virtual Tour Attached!!
This property is off market, which means it's not currently listed for sale or rent on Zillow. This may be different from what's available on other websites or public sources.
