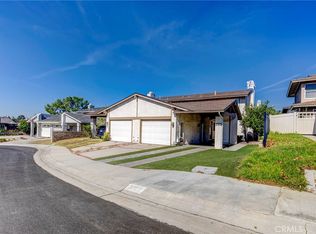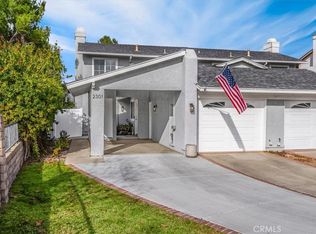Sold for $740,000
Listing Provided by:
James Choi DRE #02203770 949-449-2770,
Anvil Real Estate
Bought with: Kimber/Alana Boutique Real Estate
$740,000
2317 Raintree Dr, Brea, CA 92821
2beds
1,168sqft
Single Family Residence
Built in 1977
2,772 Square Feet Lot
$766,900 Zestimate®
$634/sqft
$3,320 Estimated rent
Home value
$766,900
$729,000 - $805,000
$3,320/mo
Zestimate® history
Loading...
Owner options
Explore your selling options
What's special
Welcome to an exquisite residence in the heart of Brea. Upon entry, you'll be captivated by the seamless open floor plan and an array of upscale enhancements that define luxury living. Revel in the opulence of luxury tile flooring, ambient recessed lighting, and meticulously remodeled bathrooms. The kitchen and appliances have been thoughtfully updated to elevate both form and function. Ascend to the second floor where both bedrooms await, with the master bedroom offering a private balcony retreat. Delight in the year-round outdoor experience in the backyard, featuring an extended patio cover adorned with stylish curtains for a cool and inviting ambiance during the summer months. This home boasts convenience with an attached one-car garage and an additional covered carport near the front door, providing parking for a second vehicle. Perfectly situated, enjoy easy access to the 57 freeway, mere minutes from the Brea Mall and Downtown Brea. Immerse yourself in a lifestyle of proximity, with Country Hills Elementary School and Birch Hills Golf Course just a stroll away.
Zillow last checked: 8 hours ago
Listing updated: March 19, 2024 at 09:03am
Listing Provided by:
James Choi DRE #02203770 949-449-2770,
Anvil Real Estate
Bought with:
Kimber Wuerfel, DRE #01314386
Kimber/Alana Boutique Real Estate
Source: CRMLS,MLS#: OC24012939 Originating MLS: California Regional MLS
Originating MLS: California Regional MLS
Facts & features
Interior
Bedrooms & bathrooms
- Bedrooms: 2
- Bathrooms: 2
- Full bathrooms: 2
- Main level bathrooms: 1
Bedroom
- Features: All Bedrooms Up
Bathroom
- Features: Bathtub, Granite Counters, Remodeled, Separate Shower, Tub Shower
Kitchen
- Features: Granite Counters, Kitchen/Family Room Combo
Heating
- Central, Fireplace(s)
Cooling
- Central Air
Appliances
- Included: Double Oven, Dishwasher, Gas Oven, Gas Range, Microwave, Water Heater, Dryer, Washer
- Laundry: In Garage
Features
- Breakfast Bar, Balcony, Ceiling Fan(s), Granite Counters, Open Floorplan, Recessed Lighting, All Bedrooms Up
- Flooring: Stone, Tile, Vinyl
- Windows: Double Pane Windows
- Has fireplace: Yes
- Fireplace features: Family Room, Gas
- Common walls with other units/homes: 1 Common Wall
Interior area
- Total interior livable area: 1,168 sqft
Property
Parking
- Total spaces: 2
- Parking features: Attached Carport, Direct Access, Garage
- Attached garage spaces: 1
- Carport spaces: 1
- Covered spaces: 2
Features
- Levels: Two
- Stories: 2
- Entry location: Ground Level
- Patio & porch: Covered, Open, Patio
- Pool features: None
- Has view: Yes
- View description: Neighborhood
Lot
- Size: 2,772 sqft
- Features: 0-1 Unit/Acre
Details
- Parcel number: 32018230
- Special conditions: Trust
Construction
Type & style
- Home type: SingleFamily
- Property subtype: Single Family Residence
- Attached to another structure: Yes
Materials
- Roof: Composition
Condition
- New construction: No
- Year built: 1977
Utilities & green energy
- Sewer: Public Sewer
- Water: Public
Community & neighborhood
Community
- Community features: Foothills, Street Lights, Sidewalks
Location
- Region: Brea
HOA & financial
HOA
- Has HOA: Yes
- HOA fee: $78 monthly
- Amenities included: Other
- Association name: Country Club Park
- Association phone: 714-779-1300
Other
Other facts
- Listing terms: Cash,Cash to New Loan,Conventional,FHA,VA Loan
Price history
| Date | Event | Price |
|---|---|---|
| 3/18/2024 | Sold | $740,000$634/sqft |
Source: | ||
| 2/1/2024 | Pending sale | $740,000$634/sqft |
Source: | ||
| 1/25/2024 | Listed for sale | $740,000+34318.6%$634/sqft |
Source: | ||
| 4/7/2016 | Listing removed | $2,150$2/sqft |
Source: Team Spirit Realty #OC16025566 Report a problem | ||
| 2/21/2016 | Pending sale | $2,150$2/sqft |
Source: Team Spirit Realty #OC16025566 Report a problem | ||
Public tax history
| Year | Property taxes | Tax assessment |
|---|---|---|
| 2025 | $8,940 +52.9% | $754,800 +52.5% |
| 2024 | $5,848 +3.4% | $494,876 +2% |
| 2023 | $5,655 +1% | $485,173 +2% |
Find assessor info on the county website
Neighborhood: 92821
Nearby schools
GreatSchools rating
- 7/10Brea Country Hills Elementary SchoolGrades: K-6Distance: 0.2 mi
- 7/10Brea Junior High SchoolGrades: 7-8Distance: 1.5 mi
- 10/10Brea-Olinda High SchoolGrades: 9-12Distance: 0.9 mi
Schools provided by the listing agent
- Elementary: Country Hills
- Middle: Brea
- High: Brea Olinda
Source: CRMLS. This data may not be complete. We recommend contacting the local school district to confirm school assignments for this home.
Get a cash offer in 3 minutes
Find out how much your home could sell for in as little as 3 minutes with a no-obligation cash offer.
Estimated market value$766,900
Get a cash offer in 3 minutes
Find out how much your home could sell for in as little as 3 minutes with a no-obligation cash offer.
Estimated market value
$766,900

