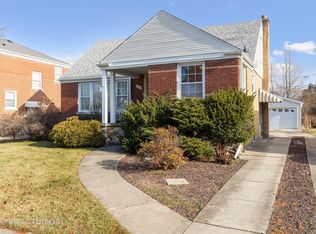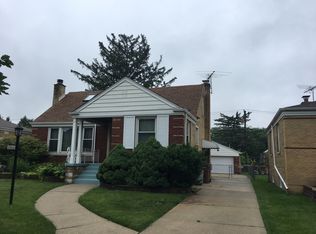Closed
$255,000
2317 S 2nd Ave, North Riverside, IL 60546
2beds
973sqft
Single Family Residence
Built in 1950
6,300 Square Feet Lot
$303,500 Zestimate®
$262/sqft
$2,245 Estimated rent
Home value
$303,500
$279,000 - $328,000
$2,245/mo
Zestimate® history
Loading...
Owner options
Explore your selling options
What's special
Delightful brick ranch style gem nestled in the heart of North Riverside, offering an ideal blend of comfort, convenience and potential. Two bedrooms, 1 full bath with full, dry basement provides a cozy retreat on a deep lot with side drive and garage. Central air conditioning. Hardwood floors under carpet in living room and both bedrooms. Vinyl thermal windows throughout main level. Basement boasts glass block windows. Overhead sewers and sump pump (2018). Illinois acclaimed, award-winning Riverside Brookfield HS. Miles of paved bike trails in nearby forest preserves east to Brookfield Zoo and Northwest to Cermak Rd in Westchester and Southwest to Western Springs. Easy-short drive for Burlington Metra train Harlem Ave station or Desplaines Ave station in Forest Park for CTA blue line. Also close to I-290, I-55 and I-294 Expressways. Golden ticket for a quiet area in a central easy-to-go-anywhere location. Low RE taxes. Mrs Clean lives here. Welcome home. :)
Zillow last checked: 8 hours ago
Listing updated: November 27, 2025 at 12:15am
Listing courtesy of:
Joseph Washick 708-606-7163,
Century 21 Hallmark Ltd.
Bought with:
Ian Drummond
Hoffman Realtors LLC
Source: MRED as distributed by MLS GRID,MLS#: 11860761
Facts & features
Interior
Bedrooms & bathrooms
- Bedrooms: 2
- Bathrooms: 1
- Full bathrooms: 1
Primary bedroom
- Features: Flooring (Carpet)
- Level: Main
- Area: 154 Square Feet
- Dimensions: 14X11
Bedroom 2
- Features: Flooring (Carpet)
- Level: Main
- Area: 120 Square Feet
- Dimensions: 12X10
Dining room
- Features: Flooring (Vinyl)
- Level: Main
- Area: 72 Square Feet
- Dimensions: 9X8
Kitchen
- Features: Kitchen (Eating Area-Table Space, Pantry), Flooring (Vinyl)
- Level: Main
- Area: 81 Square Feet
- Dimensions: 9X9
Living room
- Features: Flooring (Carpet)
- Level: Main
- Area: 221 Square Feet
- Dimensions: 17X13
Heating
- Natural Gas, Forced Air
Cooling
- Central Air
Appliances
- Included: Range, Refrigerator, Washer
Features
- 1st Floor Bedroom, 1st Floor Full Bath, Pantry
- Flooring: Hardwood
- Basement: Unfinished,Full
Interior area
- Total structure area: 0
- Total interior livable area: 973 sqft
Property
Parking
- Total spaces: 1
- Parking features: Concrete, Garage Owned, Detached, Garage
- Garage spaces: 1
Accessibility
- Accessibility features: No Disability Access
Features
- Stories: 1
Lot
- Size: 6,300 sqft
- Dimensions: 50 X 126
- Features: Mature Trees
Details
- Parcel number: 15261150040000
- Special conditions: List Broker Must Accompany
Construction
Type & style
- Home type: SingleFamily
- Architectural style: Step Ranch
- Property subtype: Single Family Residence
Materials
- Brick
- Foundation: Concrete Perimeter
- Roof: Asphalt
Condition
- New construction: No
- Year built: 1950
Details
- Builder model: STEP RANCH
Utilities & green energy
- Sewer: Public Sewer, Overhead Sewers
- Water: Lake Michigan
Community & neighborhood
Community
- Community features: Curbs, Sidewalks, Street Lights, Street Paved
Location
- Region: North Riverside
HOA & financial
HOA
- Services included: None
Other
Other facts
- Listing terms: Conventional
- Ownership: Fee Simple
Price history
| Date | Event | Price |
|---|---|---|
| 9/27/2023 | Sold | $255,000+2.6%$262/sqft |
Source: | ||
| 9/23/2023 | Pending sale | $248,500$255/sqft |
Source: | ||
| 8/22/2023 | Contingent | $248,500$255/sqft |
Source: | ||
| 8/16/2023 | Listed for sale | $248,500$255/sqft |
Source: | ||
Public tax history
| Year | Property taxes | Tax assessment |
|---|---|---|
| 2023 | $4,333 +7.3% | $24,000 +9.7% |
| 2022 | $4,038 +6.3% | $21,870 |
| 2021 | $3,800 +9.2% | $21,870 |
Find assessor info on the county website
Neighborhood: 60546
Nearby schools
GreatSchools rating
- 4/10Komarek Elementary SchoolGrades: PK-8Distance: 0.7 mi
- 10/10Riverside Brookfield Twp High SchoolGrades: 9-12Distance: 1.3 mi
Schools provided by the listing agent
- Elementary: Komarek Elementary School
- Middle: Komarek Elementary School
- High: Riverside Brookfield Twp Senior
- District: 94
Source: MRED as distributed by MLS GRID. This data may not be complete. We recommend contacting the local school district to confirm school assignments for this home.
Get a cash offer in 3 minutes
Find out how much your home could sell for in as little as 3 minutes with a no-obligation cash offer.
Estimated market value$303,500
Get a cash offer in 3 minutes
Find out how much your home could sell for in as little as 3 minutes with a no-obligation cash offer.
Estimated market value
$303,500

