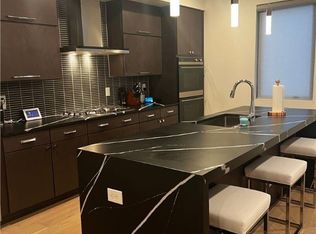Sold for $510,000
$510,000
2317 Scranton Rd, Cleveland, OH 44113
2beds
1,877sqft
Townhouse, Single Family Residence
Built in 2019
3,628.55 Square Feet Lot
$514,700 Zestimate®
$272/sqft
$2,428 Estimated rent
Home value
$514,700
$474,000 - $556,000
$2,428/mo
Zestimate® history
Loading...
Owner options
Explore your selling options
What's special
Talk about a beautiful townhome that's ideally located in Tremont's opportunity corridor with breathtaking rooftop views of the city skyline! This ideal location gets you to the Towpath Trail, Redline Greenway path, downtown, Tremont, Duck Island and Ohio City in no time! Not to mention, it will directly benefit from the current construction and development in the Scranton Peninsula! All with ten years left on a FULL city of Cleveland tax abatement (through 2034!). The stunning charcoal brick facade with cedar accents and black top-of-the-line windows makes for fantastically modern curb appeal. Inside, find an abundance of high-end finishes and a smart floorplan. A light and bright flex space on the first floor welcomes guests and is perfect as office or sitting room. The living room is flooded with light and highlighted by the floating staircase with the perfect amount of separation from the kitchen/dining area. Stunning kitchen features premium 42" cabinetry, Quartz countertops, and full set of sleek stainless-steel appliances. On the bedroom level, find a luxurious primary suite with floor-to-ceiling windows, walk in closet and bathroom with frameless glass showers, Moen 'Eva' fixtures, and double sinks. The second bedroom is incredibly spacious and is serviced by a chic tiled bathroom. The crown jewel of the home is the rooftop deck with its breathtaking skyline views, custom wet bar, Trex decking and expanse over the entire roof with multiple lounging/entertaining areas! The energy efficiency is unmatched with R-30 ceiling insulation, high efficiency HVAC and Energy Star appliances. High walkability scores due to the local bakeries, salons, gym, parks and more! Don’t miss this opportunity to own in one of Cleveland’s hottest neighborhoods! No HOA fees help keep costs down!
Zillow last checked: 8 hours ago
Listing updated: September 05, 2025 at 07:34am
Listing Provided by:
Allie Carr 216-952-8884 acarr@BHHSpro.com,
Berkshire Hathaway HomeServices Professional Realty
Bought with:
Eileen Baur, 254007
Berkshire Hathaway HomeServices Professional Realty
Steve Baird, 2004004590
Berkshire Hathaway HomeServices Professional Realty
Source: MLS Now,MLS#: 5132814 Originating MLS: Akron Cleveland Association of REALTORS
Originating MLS: Akron Cleveland Association of REALTORS
Facts & features
Interior
Bedrooms & bathrooms
- Bedrooms: 2
- Bathrooms: 3
- Full bathrooms: 2
- 1/2 bathrooms: 1
- Main level bathrooms: 1
Primary bedroom
- Level: Third
- Dimensions: 14.00 x 12.00
Bedroom
- Level: Third
- Dimensions: 12.00 x 11.00
Primary bathroom
- Description: Flooring: Ceramic Tile
- Level: Third
- Dimensions: 12.00 x 5.00
Bonus room
- Level: First
- Dimensions: 17.00 x 13.00
Dining room
- Description: Flooring: Wood
- Level: Second
- Dimensions: 16.00 x 9.00
Kitchen
- Description: Flooring: Wood
- Level: Second
- Dimensions: 16.00 x 9.00
Living room
- Description: Flooring: Wood
- Level: Second
- Dimensions: 17.00 x 14.00
Heating
- Forced Air, Gas
Cooling
- Central Air
Appliances
- Included: Dryer, Dishwasher, Microwave, Range, Refrigerator, Washer
- Laundry: Upper Level
Features
- Has basement: No
- Has fireplace: No
Interior area
- Total structure area: 1,877
- Total interior livable area: 1,877 sqft
- Finished area above ground: 1,877
Property
Parking
- Total spaces: 2
- Parking features: Attached, Electricity, Garage, Garage Door Opener, Paved
- Attached garage spaces: 2
Accessibility
- Accessibility features: None
Features
- Levels: Three Or More
- Stories: 3
- Patio & porch: Deck
- Pool features: Community
- Has view: Yes
- View description: City
Lot
- Size: 3,628 sqft
- Features: Irregular Lot, Rolling Slope
- Topography: Hill
Details
- Parcel number: 00410052
Construction
Type & style
- Home type: Townhouse
- Architectural style: Contemporary
- Property subtype: Townhouse, Single Family Residence
- Attached to another structure: Yes
Materials
- Brick, Other, Wood Siding
- Foundation: Slab
- Roof: Flat,Rubber
Condition
- Year built: 2019
Utilities & green energy
- Sewer: Public Sewer
- Water: Public
Community & neighborhood
Community
- Community features: Playground, Park, Pool, Shopping
Location
- Region: Cleveland
- Subdivision: Eleven Scranton
Other
Other facts
- Listing terms: Cash,Conventional,VA Loan
Price history
| Date | Event | Price |
|---|---|---|
| 9/5/2025 | Sold | $510,000-2.8%$272/sqft |
Source: | ||
| 9/5/2025 | Pending sale | $524,900$280/sqft |
Source: | ||
| 7/25/2025 | Contingent | $524,900$280/sqft |
Source: | ||
| 6/19/2025 | Listed for sale | $524,900-3.7%$280/sqft |
Source: | ||
| 11/1/2024 | Listing removed | $544,900$290/sqft |
Source: BHHS broker feed #5070917 Report a problem | ||
Public tax history
| Year | Property taxes | Tax assessment |
|---|---|---|
| 2024 | $1,544 +2.1% | $23,560 +18.1% |
| 2023 | $1,513 +0.6% | $19,950 |
| 2022 | $1,505 +1% | $19,950 |
Find assessor info on the county website
Neighborhood: Tremont
Nearby schools
GreatSchools rating
- 6/10Scranton SchoolGrades: PK-8Distance: 0.4 mi
- 4/10Tremont Montessori SchoolGrades: PK-8,11Distance: 0.4 mi
- 5/10Paul L Dunbar Elementary School @ KentuckyGrades: PK-8Distance: 0.5 mi
Schools provided by the listing agent
- District: Cleveland Municipal - 1809
Source: MLS Now. This data may not be complete. We recommend contacting the local school district to confirm school assignments for this home.
Get a cash offer in 3 minutes
Find out how much your home could sell for in as little as 3 minutes with a no-obligation cash offer.
Estimated market value$514,700
Get a cash offer in 3 minutes
Find out how much your home could sell for in as little as 3 minutes with a no-obligation cash offer.
Estimated market value
$514,700
