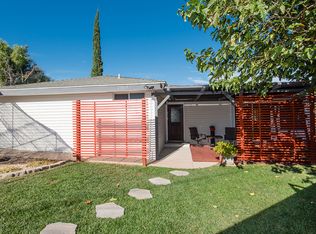Sold for $869,000
Listing Provided by:
Scott Post DRE #01908413 818-535-6028,
Rodeo Realty
Bought with: EIB Global Inc.
$869,000
23174 Schumann Rd, Chatsworth, CA 91311
4beds
1,920sqft
Single Family Residence
Built in 1989
7,984 Square Feet Lot
$860,900 Zestimate®
$453/sqft
$5,615 Estimated rent
Home value
$860,900
$783,000 - $947,000
$5,615/mo
Zestimate® history
Loading...
Owner options
Explore your selling options
What's special
Spacious 4-bedroom, 3-bathroom, two-story pool home in the serene Chatsworth Lake Manor, nestled next to the 1,325-acre Chatsworth Nature Preserve.
Inside, enjoy a versatile layout featuring a extra large chef's kitchen with a Wolf oven and 6 burner range, including a walk-in pantry and lots of cabinet space. A downstairs bedroom and full bath, ideal for guests or multi-generational living. The living room welcomes you with a cozy fireplace, while the primary suite upstairs boasts its own fireplace, creating a warm and inviting retreat ready for the new owners to update to their desires
The private backyard oasis is perfect for relaxation and entertaining, offering breathtaking views of the Nature Preserve, lush gardens, a firepit, jacuzzi, and sparkling pool—the ultimate setting for star-gazing nights with friends and family.
Additional highlights include: RV parking. Attached 2-car garage with workbench. Two fireplaces – one in the living room, one in the primary bedroom. Newer roof, new gas lines, new garage door and window blinds through-out the house.
Expansive lot with endless potential. Tranquil location yet close to shopping, dining, and major freeways
Don’t miss this one-of-a-kind opportunity to own a beautiful home with incredible views! Schedule your private showing today!
Zillow last checked: 8 hours ago
Listing updated: August 20, 2025 at 01:03pm
Listing Provided by:
Scott Post DRE #01908413 818-535-6028,
Rodeo Realty
Bought with:
Sandee Hernandez, DRE #01719249
EIB Global Inc.
Source: CRMLS,MLS#: SR25052015 Originating MLS: California Regional MLS
Originating MLS: California Regional MLS
Facts & features
Interior
Bedrooms & bathrooms
- Bedrooms: 4
- Bathrooms: 3
- Full bathrooms: 3
- Main level bathrooms: 1
- Main level bedrooms: 1
Bedroom
- Features: Bedroom on Main Level
Heating
- Central
Cooling
- Central Air
Appliances
- Laundry: In Garage
Features
- Bedroom on Main Level
- Has fireplace: Yes
- Fireplace features: Living Room, Primary Bedroom
- Common walls with other units/homes: No Common Walls
Interior area
- Total interior livable area: 1,920 sqft
Property
Parking
- Total spaces: 2
- Parking features: Direct Access, Door-Single, Driveway, Garage, RV Access/Parking
- Attached garage spaces: 2
Features
- Levels: Two
- Stories: 2
- Entry location: 1
- Has private pool: Yes
- Pool features: Private
- Has spa: Yes
- Spa features: Private
- Has view: Yes
- View description: Hills, Mountain(s), Pool, Reservoir
- Has water view: Yes
- Water view: Reservoir
Lot
- Size: 7,984 sqft
- Features: Back Yard, Horse Property, Landscaped, Rectangular Lot
Details
- Additional parcels included: \
- Parcel number: 2007005035
- Zoning: LCR16000*
- Special conditions: Standard
- Horses can be raised: Yes
- Horse amenities: Riding Trail
Construction
Type & style
- Home type: SingleFamily
- Property subtype: Single Family Residence
Condition
- Repairs Cosmetic
- New construction: No
- Year built: 1989
Utilities & green energy
- Sewer: Septic Tank
- Water: Public
Community & neighborhood
Community
- Community features: Biking, Dog Park, Hiking, Horse Trails, Mountainous, Park, Preserve/Public Land
Location
- Region: Chatsworth
Other
Other facts
- Listing terms: Conventional,FHA,VA Loan
Price history
| Date | Event | Price |
|---|---|---|
| 8/20/2025 | Sold | $869,000$453/sqft |
Source: | ||
| 8/19/2025 | Pending sale | $869,000$453/sqft |
Source: | ||
| 8/1/2025 | Listed for sale | $869,000$453/sqft |
Source: | ||
| 7/31/2025 | Contingent | $869,000$453/sqft |
Source: | ||
| 7/1/2025 | Pending sale | $869,000$453/sqft |
Source: | ||
Public tax history
| Year | Property taxes | Tax assessment |
|---|---|---|
| 2025 | $8,090 +2.8% | $630,003 +2% |
| 2024 | $7,871 +2.4% | $617,651 +2% |
| 2023 | $7,685 +5.9% | $605,541 +2% |
Find assessor info on the county website
Neighborhood: 91311
Nearby schools
GreatSchools rating
- 8/10Justice Street ElementaryGrades: K-5Distance: 1.5 mi
- 8/10George Ellery Hale Charter AcademyGrades: 6-8Distance: 4.2 mi
- 6/10Chatsworth Charter High SchoolGrades: 9-12Distance: 2.9 mi
Get a cash offer in 3 minutes
Find out how much your home could sell for in as little as 3 minutes with a no-obligation cash offer.
Estimated market value$860,900
Get a cash offer in 3 minutes
Find out how much your home could sell for in as little as 3 minutes with a no-obligation cash offer.
Estimated market value
$860,900
