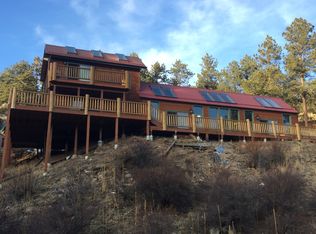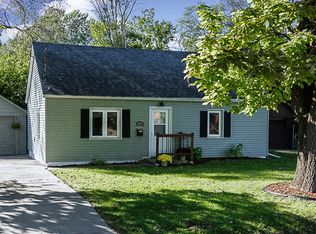Sold for $197,820 on 05/24/23
$197,820
2318 56th St, Des Moines, IA 50310
3beds
921sqft
Single Family Residence
Built in 1947
9,408.96 Square Feet Lot
$210,800 Zestimate®
$215/sqft
$1,574 Estimated rent
Home value
$210,800
$200,000 - $221,000
$1,574/mo
Zestimate® history
Loading...
Owner options
Explore your selling options
What's special
Welcome home to this charming 3 bedroom, one level abode! Please note, sq ft per appraisal is 1041. This move-in ready house is located just north of Hickman Rd, across from Hillis Elementary. Enjoy the hardwood style LVP flooring throughout and an enclosed porch that leads to the living room. The eat in kitchen includes a dishwasher, stove and refrigerator. A cute full bath rounds out this fabulous package. Plus, you'll love the fenced back yard and one car attached garage! Don't miss your chance on making this wonderful house your new home. HWA Platinum Home Warranty is included for your peace of mind! Pricing reflects updated roof, electrical panel, and radon mitigation to be competed for buyer prior to closing!
Zillow last checked: 8 hours ago
Listing updated: May 31, 2023 at 04:52am
Listed by:
Misty Darling (515)962-5555,
BH&G Real Estate Innovations
Bought with:
Misty Darling
BH&G Real Estate Innovations
Source: DMMLS,MLS#: 671093 Originating MLS: Des Moines Area Association of REALTORS
Originating MLS: Des Moines Area Association of REALTORS
Facts & features
Interior
Bedrooms & bathrooms
- Bedrooms: 3
- Bathrooms: 1
- Full bathrooms: 1
- Main level bedrooms: 3
Heating
- Forced Air, Gas, Natural Gas
Cooling
- Central Air
Appliances
- Included: Dishwasher, Refrigerator, Stove
- Laundry: Main Level
Features
- Eat-in Kitchen
Interior area
- Total structure area: 921
- Total interior livable area: 921 sqft
Property
Parking
- Total spaces: 1
- Parking features: Attached, Garage, One Car Garage
- Attached garage spaces: 1
Features
- Fencing: Chain Link
Lot
- Size: 9,408 sqft
- Dimensions: 57 x 165
- Features: Rectangular Lot
Details
- Parcel number: 10006046000000
- Zoning: Res
Construction
Type & style
- Home type: SingleFamily
- Architectural style: Ranch
- Property subtype: Single Family Residence
Materials
- Metal Siding
- Foundation: Slab
- Roof: Asphalt,Shingle
Condition
- Year built: 1947
Utilities & green energy
- Sewer: Public Sewer
- Water: Public
Community & neighborhood
Location
- Region: Des Moines
Other
Other facts
- Listing terms: Cash,Conventional,FHA,VA Loan
- Road surface type: Concrete
Price history
| Date | Event | Price |
|---|---|---|
| 10/24/2025 | Listing removed | $215,000$233/sqft |
Source: | ||
| 7/1/2025 | Price change | $215,000-2.3%$233/sqft |
Source: | ||
| 5/20/2025 | Price change | $219,999-2.7%$239/sqft |
Source: | ||
| 5/13/2025 | Price change | $225,999-0.9%$245/sqft |
Source: | ||
| 5/5/2025 | Price change | $227,999-0.9%$248/sqft |
Source: | ||
Public tax history
| Year | Property taxes | Tax assessment |
|---|---|---|
| 2024 | $2,702 -13.4% | $165,500 +20.5% |
| 2023 | $3,120 +0.8% | $137,400 +3.8% |
| 2022 | $3,096 +2.1% | $132,400 |
Find assessor info on the county website
Neighborhood: Merle Hay
Nearby schools
GreatSchools rating
- 4/10Hillis Elementary SchoolGrades: K-5Distance: 0.1 mi
- 3/10Meredith Middle SchoolGrades: 6-8Distance: 1.4 mi
- 2/10Hoover High SchoolGrades: 9-12Distance: 1.5 mi
Schools provided by the listing agent
- District: Des Moines Independent
Source: DMMLS. This data may not be complete. We recommend contacting the local school district to confirm school assignments for this home.

Get pre-qualified for a loan
At Zillow Home Loans, we can pre-qualify you in as little as 5 minutes with no impact to your credit score.An equal housing lender. NMLS #10287.
Sell for more on Zillow
Get a free Zillow Showcase℠ listing and you could sell for .
$210,800
2% more+ $4,216
With Zillow Showcase(estimated)
$215,016
