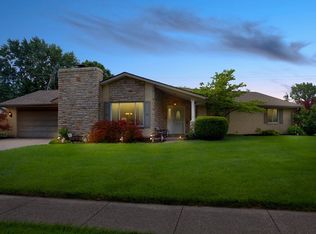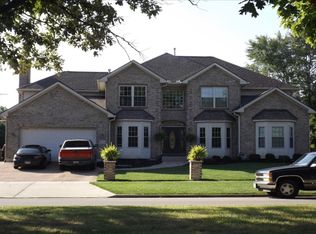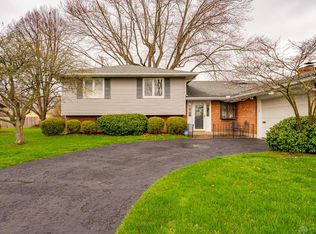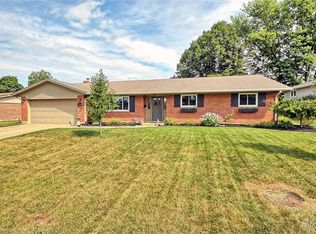Sold for $365,000 on 11/12/25
$365,000
2318 E Rahn Rd, Dayton, OH 45440
3beds
1,835sqft
Single Family Residence
Built in 1966
0.31 Acres Lot
$366,300 Zestimate®
$199/sqft
$2,313 Estimated rent
Home value
$366,300
$333,000 - $403,000
$2,313/mo
Zestimate® history
Loading...
Owner options
Explore your selling options
What's special
Welcome to this exceptional ranch-style home, set on an impeccably flat, generously sized lot. Offering over 1,800?sq?ft of living space, the modern, open floor plan is designed for both comfortable everyday living and effortless entertaining. Step inside to a spacious living room that flows seamlessly into an open kitchen and dining area, creating a warm, versatile gathering space.?The fully renovated kitchen is the heart of the home, showcasing new stainless-steel appliances, a sleek quartz countertop, and an island, plus a newly added half bath for daily convenience. This fully updated residence also combines comfort and efficiency with a touch of luxury: Dual heating & cooling – Enjoy the toasty comfort of original radiant floor heat alongside a brand-new central HVAC system with ductwork for year-round climate control. Smart, healthy upgrades – An APEC reverse-osmosis system delivers crisp drinking water. Spa-like baths – Both full baths feature elegant tile accents around the walls and tub, and the primary bath boasts a premium $500 toilet that underscores the owner’s commitment to top-quality finishes. Peace-of-mind improvements – Newer roof, energy-efficient double-pane windows, refreshed plumbing, and conveyance of stainless-steel appliances ensure true move-in readiness. Prime location – minutes from shopping, dining, parks, and top-rated schools.
Zillow last checked: 8 hours ago
Listing updated: November 14, 2025 at 05:46am
Listed by:
Wei Xiong (513)896-1200,
Ownerland Realty, Inc.
Bought with:
Marthann K Heil, 2009000956
Coldwell Banker Heritage
Source: DABR MLS,MLS#: 938896 Originating MLS: Dayton Area Board of REALTORS
Originating MLS: Dayton Area Board of REALTORS
Facts & features
Interior
Bedrooms & bathrooms
- Bedrooms: 3
- Bathrooms: 3
- Full bathrooms: 2
- 1/2 bathrooms: 1
- Main level bathrooms: 3
Primary bedroom
- Level: Main
- Dimensions: 15 x 13
Bedroom
- Level: Main
- Dimensions: 15 x 10
Bedroom
- Level: Main
- Dimensions: 11 x 10
Dining room
- Level: Main
- Dimensions: 11 x 11
Family room
- Level: Main
- Dimensions: 14 x 14
Kitchen
- Features: Eat-in Kitchen
- Level: Main
- Dimensions: 8 x 14
Living room
- Level: Main
- Dimensions: 12 x 17
Heating
- Forced Air, Natural Gas, Radiant
Cooling
- Central Air
Appliances
- Included: Dishwasher, Disposal, Microwave, Range, Refrigerator, Gas Water Heater
Features
- Kitchen Island, Quartz Counters, Solid Surface Counters, Skylights
- Windows: Skylight(s)
- Number of fireplaces: 1
- Fireplace features: One, Gas
Interior area
- Total structure area: 1,835
- Total interior livable area: 1,835 sqft
Property
Parking
- Total spaces: 2
- Parking features: Garage, Two Car Garage
- Garage spaces: 2
Features
- Levels: One
- Stories: 1
- Patio & porch: Deck, Porch
- Exterior features: Deck, Fence, Porch, Storage
Lot
- Size: 0.31 Acres
- Dimensions: 13652
Details
- Additional structures: Shed(s)
- Parcel number: N64027180019
- Zoning: Residential
- Zoning description: Residential
Construction
Type & style
- Home type: SingleFamily
- Architectural style: Ranch
- Property subtype: Single Family Residence
Materials
- Brick
- Foundation: Slab
Condition
- Year built: 1966
Utilities & green energy
- Electric: 220 Volts in Garage
- Water: Public
- Utilities for property: Natural Gas Available, Sewer Available, Water Available
Community & neighborhood
Location
- Region: Dayton
- Subdivision: Oak Creek
Other
Other facts
- Listing terms: Conventional,FHA,VA Loan
Price history
| Date | Event | Price |
|---|---|---|
| 11/12/2025 | Sold | $365,000-5.2%$199/sqft |
Source: | ||
| 8/26/2025 | Price change | $385,000-3.5%$210/sqft |
Source: | ||
| 7/30/2025 | Listed for sale | $399,000+56.5%$217/sqft |
Source: | ||
| 3/28/2025 | Sold | $255,000+8.5%$139/sqft |
Source: | ||
| 3/20/2025 | Pending sale | $235,000$128/sqft |
Source: DABR MLS #929759 Report a problem | ||
Public tax history
| Year | Property taxes | Tax assessment |
|---|---|---|
| 2024 | $6,203 +56.9% | $72,900 |
| 2023 | $3,953 +6.3% | $72,900 +29.8% |
| 2022 | $3,719 +8.1% | $56,150 |
Find assessor info on the county website
Neighborhood: 45440
Nearby schools
GreatSchools rating
- 6/10J F Kennedy Elementary SchoolGrades: PK-5Distance: 0.5 mi
- 6/10Kettering Middle SchoolGrades: 6-8Distance: 2 mi
- 7/10Kettering Fairmont High SchoolGrades: 9-12Distance: 3.1 mi
Schools provided by the listing agent
- District: Kettering
Source: DABR MLS. This data may not be complete. We recommend contacting the local school district to confirm school assignments for this home.

Get pre-qualified for a loan
At Zillow Home Loans, we can pre-qualify you in as little as 5 minutes with no impact to your credit score.An equal housing lender. NMLS #10287.
Sell for more on Zillow
Get a free Zillow Showcase℠ listing and you could sell for .
$366,300
2% more+ $7,326
With Zillow Showcase(estimated)
$373,626


