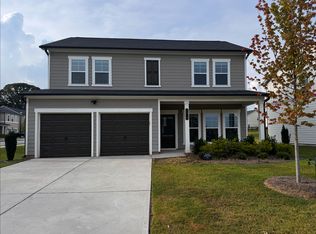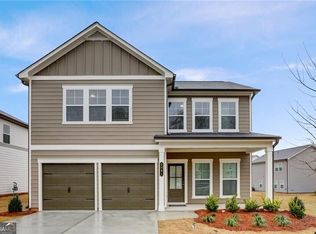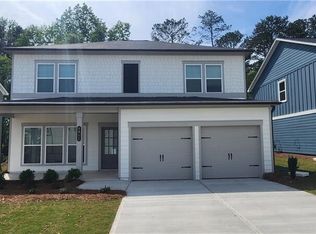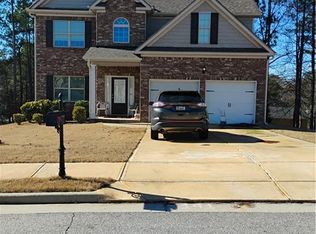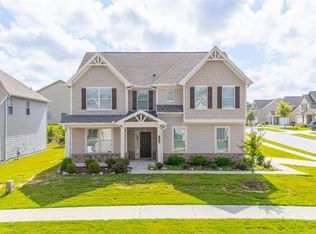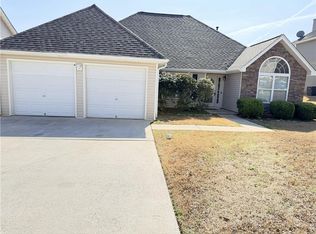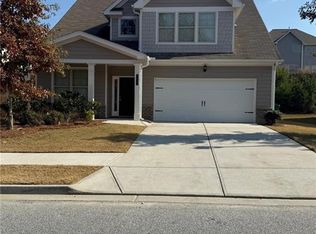Welcome to the elegant Baker Single Family Home plan, offering 2,091sq. ft. of luxury! This 4-bed, 2.5-bath home features a welcoming foyer, open concept floorplan with 9' ceilings, enhanced vinyl plank flooring, and a gourmet kitchen with a large island, recessed lighting, stainless steel appliances, and a spacious walk-in pantry. The adjacent sunlit family room and dining space open to a patio perfect for entertaining. The main level also includes a flex space ideal for a home office, a half bath, and a coat closet. Upstairs, find a spacious Primary Suite with a large walk-in closet. 2-car garage, long driveway for extra parking, and large front and backyards, this home is perfect for gatherings and relaxed living. Discover the Alder Park community, nestled southeast of bustling Atlanta in thriving Rockdale County. Enjoy proximity to top-rated schools, diverse dining options, retail centers, and Atlanta’s major work centers and entertainment. With a professionally landscaped entrance, greenspaces, pavilion, activity lawns, walking trails, and convenient access to shopping, dining, historic Olde Town Conyers, and recreational/cultural amenities, Alder Park offers a vibrant and convenient lifestyle for its residents. Conveniently located behind Target and Publix shopping centers.
Active
$369,000
2318 Hedgeview Rd, Conyers, GA 30013
4beds
2,223sqft
Est.:
Single Family Residence, Residential
Built in 2023
7,840.8 Square Feet Lot
$368,400 Zestimate®
$166/sqft
$60/mo HOA
What's special
Dining spaceSpacious primary suiteLarge front and backyardsLarge islandOpen concept floorplanSunlit family roomStainless steel appliances
- 224 days |
- 328 |
- 14 |
Zillow last checked: 8 hours ago
Listing updated: July 20, 2025 at 02:11pm
Listing Provided by:
Sowjanya Yammanuru,
AllTrust Realty, Inc. 248-764-0165
Source: FMLS GA,MLS#: 7611792
Tour with a local agent
Facts & features
Interior
Bedrooms & bathrooms
- Bedrooms: 4
- Bathrooms: 3
- Full bathrooms: 2
- 1/2 bathrooms: 1
Rooms
- Room types: Bonus Room, Family Room, Game Room, Laundry, Office
Primary bedroom
- Features: Oversized Master
- Level: Oversized Master
Bedroom
- Features: Oversized Master
Primary bathroom
- Features: Double Vanity, Separate His/Hers, Separate Tub/Shower
Dining room
- Features: Dining L, Open Concept
Kitchen
- Features: Breakfast Bar, Cabinets White, Eat-in Kitchen, Kitchen Island, Pantry Walk-In, Solid Surface Counters, View to Family Room
Heating
- Central
Cooling
- Central Air
Appliances
- Included: Dishwasher, Disposal, Dryer, ENERGY STAR Qualified Appliances, ENERGY STAR Qualified Water Heater, Gas Range, Gas Water Heater, Microwave, Washer
- Laundry: Laundry Room, Upper Level
Features
- Double Vanity, Entrance Foyer, High Ceilings 9 ft Main, Walk-In Closet(s)
- Flooring: Carpet, Laminate, Luxury Vinyl
- Windows: Insulated Windows
- Basement: None
- Attic: Pull Down Stairs
- Has fireplace: No
- Fireplace features: None
- Common walls with other units/homes: No Common Walls
Interior area
- Total structure area: 2,223
- Total interior livable area: 2,223 sqft
- Finished area above ground: 2,091
Video & virtual tour
Property
Parking
- Total spaces: 2
- Parking features: Attached, Garage, Garage Door Opener, Kitchen Level
- Attached garage spaces: 2
Accessibility
- Accessibility features: None
Features
- Levels: Two
- Stories: 2
- Patio & porch: Front Porch, Patio
- Exterior features: Rain Gutters, No Dock
- Pool features: None
- Spa features: None
- Fencing: None
- Has view: Yes
- View description: Neighborhood
- Waterfront features: None
- Body of water: None
Lot
- Size: 7,840.8 Square Feet
- Features: Back Yard, Corner Lot, Front Yard, Landscaped, Level
Details
- Additional structures: None
- Parcel number: 0460010149
- Other equipment: None
- Horse amenities: None
Construction
Type & style
- Home type: SingleFamily
- Architectural style: Traditional
- Property subtype: Single Family Residence, Residential
Materials
- Cement Siding
- Foundation: Concrete Perimeter, Slab
- Roof: Composition,Shingle
Condition
- Resale
- New construction: No
- Year built: 2023
Utilities & green energy
- Electric: None
- Sewer: Public Sewer
- Water: Public
- Utilities for property: Cable Available, Electricity Available, Natural Gas Available, Phone Available, Sewer Available, Underground Utilities, Water Available
Green energy
- Energy efficient items: Appliances, HVAC, Insulation, Thermostat, Water Heater, Windows
- Energy generation: None
Community & HOA
Community
- Features: Homeowners Assoc, Near Shopping, Sidewalks
- Security: Carbon Monoxide Detector(s), Smoke Detector(s)
- Subdivision: Alder Park
HOA
- Has HOA: Yes
- Services included: Maintenance Grounds
- HOA fee: $725 annually
Location
- Region: Conyers
Financial & listing details
- Price per square foot: $166/sqft
- Annual tax amount: $8,569
- Date on market: 7/18/2025
- Cumulative days on market: 225 days
- Electric utility on property: Yes
- Road surface type: Asphalt
Estimated market value
$368,400
$350,000 - $387,000
$2,401/mo
Price history
Price history
| Date | Event | Price |
|---|---|---|
| 7/18/2025 | Listed for sale | $369,000$166/sqft |
Source: | ||
| 12/16/2023 | Listing removed | -- |
Source: Zillow Rentals Report a problem | ||
| 12/12/2023 | Price change | $2,400-7.5%$1/sqft |
Source: Zillow Rentals Report a problem | ||
| 11/19/2023 | Listed for rent | $2,595$1/sqft |
Source: Zillow Rentals Report a problem | ||
Public tax history
Public tax history
Tax history is unavailable.BuyAbility℠ payment
Est. payment
$2,044/mo
Principal & interest
$1732
Property taxes
$252
HOA Fees
$60
Climate risks
Neighborhood: 30013
Nearby schools
GreatSchools rating
- 6/10Flat Shoals Elementary SchoolGrades: PK-5Distance: 1.6 mi
- 6/10Edwards Middle SchoolGrades: 6-8Distance: 1.2 mi
- 5/10Rockdale County High SchoolGrades: 9-12Distance: 2.5 mi
Schools provided by the listing agent
- Elementary: Flat Shoals - Rockdale
- Middle: Edwards
Source: FMLS GA. This data may not be complete. We recommend contacting the local school district to confirm school assignments for this home.
