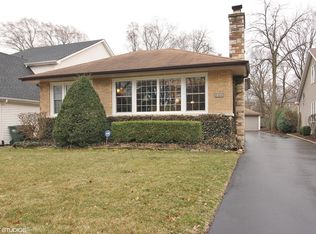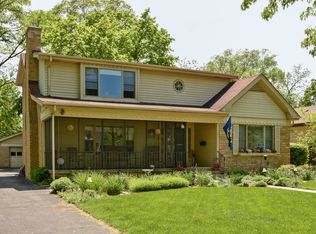Closed
$430,000
2318 Hutchison Rd, Flossmoor, IL 60422
4beds
2,773sqft
Single Family Residence
Built in 1994
8,712 Square Feet Lot
$451,600 Zestimate®
$155/sqft
$5,150 Estimated rent
Home value
$451,600
Estimated sales range
Not available
$5,150/mo
Zestimate® history
Loading...
Owner options
Explore your selling options
What's special
This exquisite two-story home in Flossmoor Park offers four bedrooms and three full bathrooms -- masterfully balancing style, volume, and functionality. Allow the welcoming, brick-paved walkway and front porch to lead you into the elegant living room and dining room area with wood floors and captivatingly high, scalloped ceilings. Stroll into the spacious kitchen and dream of being your own chef with pristine white cabinetry, a skylight set into vaulted ceilings, stainless appliances, an ample island, granite counters, and an enviable walk-in pantry, not to mention the table/dinette space with a picturesque sliding-door view to the amazing backyard. Adjacent to the kitchen, amble into the generously sized family room features a cozy fireplace and an abundance of natural light. The main level conveniently offers a first-floor bedroom (that can flex as an office or hobby room) and a full bathroom. A quick trip upstairs will reveal the grandly sized bedrooms and the efficiency of a second-floor laundry room. The primary bedroom overlooks the backyard and offers the discerning homeowner a deep tray ceiling, dual walk-in closets, and a private bath with a soaker tub and separate shower. Imagine the possibilities for the full basement, ready to be customized to your personalized specifications. The backyard is a true oasis, featuring a 25x16 foot brick paver patio and multiple spots perfect for entertaining. This updated home within walking distance to the Flossmoor Metra Station and close to premier clubs (Flossmoor, Idlewild, Olympia Fields) offers neutral decor with many updates, a two-car garage, and nearly 2,800 square feet of finished living space, debuts the market at an excellent value.
Zillow last checked: 8 hours ago
Listing updated: October 20, 2024 at 01:16am
Listing courtesy of:
Kiana Szostak 708-955-1339,
Baird & Warner,
Mary Kaley 708-302-1946,
Baird & Warner
Bought with:
Kara Moll
Keller Williams ONEChicago
Source: MRED as distributed by MLS GRID,MLS#: 12123417
Facts & features
Interior
Bedrooms & bathrooms
- Bedrooms: 4
- Bathrooms: 3
- Full bathrooms: 3
Primary bedroom
- Features: Flooring (Carpet), Bathroom (Full)
- Level: Second
- Area: 240 Square Feet
- Dimensions: 16X15
Bedroom 2
- Features: Flooring (Carpet), Window Treatments (Blinds)
- Level: Second
- Area: 180 Square Feet
- Dimensions: 15X12
Bedroom 3
- Features: Flooring (Carpet), Window Treatments (Blinds)
- Level: Second
- Area: 143 Square Feet
- Dimensions: 13X11
Bedroom 4
- Features: Flooring (Carpet), Window Treatments (Blinds)
- Level: Main
- Area: 132 Square Feet
- Dimensions: 12X11
Dining room
- Features: Flooring (Hardwood)
- Level: Main
- Area: 260 Square Feet
- Dimensions: 20X13
Family room
- Features: Flooring (Hardwood)
- Level: Main
- Area: 289 Square Feet
- Dimensions: 17X17
Kitchen
- Features: Kitchen (Eating Area-Breakfast Bar, Eating Area-Table Space, Island, Pantry-Walk-in), Flooring (Ceramic Tile)
- Level: Main
- Area: 368 Square Feet
- Dimensions: 23X16
Laundry
- Features: Flooring (Vinyl)
- Level: Second
- Area: 70 Square Feet
- Dimensions: 10X7
Living room
- Features: Flooring (Hardwood), Window Treatments (Blinds)
- Level: Main
- Area: 169 Square Feet
- Dimensions: 13X13
Pantry
- Features: Flooring (Ceramic Tile)
- Level: Main
- Area: 45 Square Feet
- Dimensions: 9X5
Recreation room
- Features: Flooring (Other)
- Level: Basement
- Area: 1558 Square Feet
- Dimensions: 41X38
Other
- Features: Flooring (Other)
- Level: Main
- Area: 400 Square Feet
- Dimensions: 25X16
Walk in closet
- Features: Flooring (Carpet)
- Level: Second
- Area: 35 Square Feet
- Dimensions: 7X5
Heating
- Natural Gas, Forced Air
Cooling
- Central Air
Appliances
- Included: Range, Microwave, Dishwasher, Refrigerator, Washer, Dryer, Disposal
- Laundry: Upper Level
Features
- Cathedral Ceiling(s), 1st Floor Bedroom, 1st Floor Full Bath
- Flooring: Hardwood
- Windows: Skylight(s)
- Basement: Finished,Full
- Attic: Unfinished
- Number of fireplaces: 1
- Fireplace features: Wood Burning, Family Room
Interior area
- Total structure area: 4,446
- Total interior livable area: 2,773 sqft
- Finished area below ground: 0
Property
Parking
- Total spaces: 2
- Parking features: Asphalt, Garage Door Opener, On Site, Garage Owned, Attached, Garage
- Attached garage spaces: 2
- Has uncovered spaces: Yes
Accessibility
- Accessibility features: No Disability Access
Features
- Stories: 2
- Patio & porch: Deck, Patio
Lot
- Size: 8,712 sqft
- Dimensions: 50X180
- Features: Wooded
Details
- Parcel number: 32063020040000
- Special conditions: Home Warranty
- Other equipment: Ceiling Fan(s), Sump Pump
Construction
Type & style
- Home type: SingleFamily
- Architectural style: Traditional
- Property subtype: Single Family Residence
Materials
- Vinyl Siding, Brick
- Foundation: Concrete Perimeter
- Roof: Asphalt
Condition
- New construction: No
- Year built: 1994
Details
- Builder model: 2 STORY
- Warranty included: Yes
Utilities & green energy
- Electric: Circuit Breakers, 200+ Amp Service
- Sewer: Public Sewer
- Water: Lake Michigan
Community & neighborhood
Community
- Community features: Curbs, Sidewalks, Street Lights, Street Paved
Location
- Region: Flossmoor
HOA & financial
HOA
- Services included: None
Other
Other facts
- Listing terms: Conventional
- Ownership: Fee Simple
Price history
| Date | Event | Price |
|---|---|---|
| 10/17/2024 | Sold | $430,000+0.4%$155/sqft |
Source: | ||
| 8/11/2024 | Contingent | $428,500$155/sqft |
Source: | ||
| 8/6/2024 | Listed for sale | $428,500+94.8%$155/sqft |
Source: | ||
| 12/12/2014 | Sold | $220,000-11.1%$79/sqft |
Source: | ||
| 11/26/2014 | Pending sale | $247,500$89/sqft |
Source: Baird & Warner Real Estate #08757732 Report a problem | ||
Public tax history
| Year | Property taxes | Tax assessment |
|---|---|---|
| 2023 | $14,345 -1.9% | $37,000 +36% |
| 2022 | $14,617 +0% | $27,200 |
| 2021 | $14,616 +4.4% | $27,200 |
Find assessor info on the county website
Neighborhood: 60422
Nearby schools
GreatSchools rating
- 5/10Western Avenue Elementary SchoolGrades: PK-5Distance: 0.3 mi
- 5/10Parker Junior High SchoolGrades: 6-8Distance: 1.2 mi
- 7/10Homewood-Flossmoor High SchoolGrades: 9-12Distance: 1 mi
Schools provided by the listing agent
- Elementary: Western Avenue Elementary School
- Middle: Parker Junior High School
- High: Homewood-Flossmoor High School
- District: 161
Source: MRED as distributed by MLS GRID. This data may not be complete. We recommend contacting the local school district to confirm school assignments for this home.
Get a cash offer in 3 minutes
Find out how much your home could sell for in as little as 3 minutes with a no-obligation cash offer.
Estimated market value$451,600
Get a cash offer in 3 minutes
Find out how much your home could sell for in as little as 3 minutes with a no-obligation cash offer.
Estimated market value
$451,600

