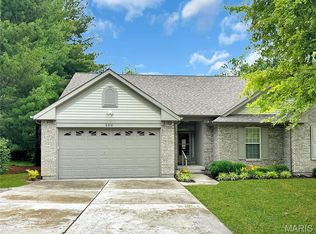Immaculate 2 bedroom Lake Washington condominium with fabulous view off of back. Vaulted ceiling, bright, airy interior and spacious deck off kitchen/breakfast room with view of rolling hills, trees and park with walking path. Spacious master suite with 8 X 6 walk in master closet with built in shelving. Main floor laundry, 2 car garage, close to shopping and restaurants. Kitchen features lovely cabinetry, ceramic tile backsplash and stove/oven, microwave, dishwasher, disposal and refrigerator. Great location. Location: City, Detached, End Unit, Ground Level, Suburban
This property is off market, which means it's not currently listed for sale or rent on Zillow. This may be different from what's available on other websites or public sources.

