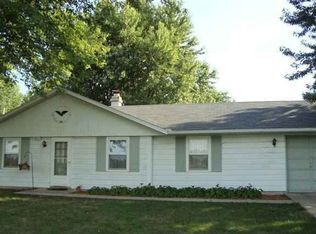Closed
$187,000
2318 W Concord Rd, Muncie, IN 47304
3beds
1,456sqft
Single Family Residence
Built in 1962
8,276.4 Square Feet Lot
$192,600 Zestimate®
$--/sqft
$1,596 Estimated rent
Home value
$192,600
$164,000 - $227,000
$1,596/mo
Zestimate® history
Loading...
Owner options
Explore your selling options
What's special
NEW ROOF BEING INSTALLED JULY 2025! Welcome to this cozy 3 bedroom 2 full bath home, perfectly situated in a friendly neighborhood just minutes from Ball State University and the hospital. The living room boasts a large picture window and features newer laminate flooring, which extends into the kitchen and family room for a cohesive, modern feel. The family room opens directly to the kitchen, creating an ideal flow for daily living and entertaining. The kitchen is equipped with stainless steel appliances and a convenient kitchen island. The master bedroom offers an ensuite bathroom, a walk-in closet, and a private door opening onto the spacious deck. Two additional well-appointed bedrooms and another full bathroom provide ample space for family or guests. Enjoy peace of mind with replacement windows throughout and a newer furnace and water heater, contributing to low utility bills. Washer and dryer remain. The private, fenced-in backyard is an entertainer's delight, centered around a spacious deck perfect for gatherings, barbecues, or simply relaxing. Immediate possession. You'll appreciate the incredible convenience of this location. You're only minutes away from a wide array of shopping and restaurants. Don't miss your chance to own this fantastic property that combines comfort, style, and an unbeatable location! Checkout the 3D virtual tour.
Zillow last checked: 8 hours ago
Listing updated: August 22, 2025 at 10:54am
Listed by:
Ryan Orr Cell:765-744-9500,
RE/MAX Real Estate Groups
Bought with:
Rebekah Hanna, RB14034682
RE/MAX Real Estate Groups
Source: IRMLS,MLS#: 202521548
Facts & features
Interior
Bedrooms & bathrooms
- Bedrooms: 3
- Bathrooms: 2
- Full bathrooms: 2
- Main level bedrooms: 3
Bedroom 1
- Level: Main
Bedroom 2
- Level: Main
Family room
- Level: Main
- Area: 165
- Dimensions: 15 x 11
Kitchen
- Level: Main
- Area: 180
- Dimensions: 15 x 12
Living room
- Level: Main
- Area: 216
- Dimensions: 18 x 12
Heating
- Natural Gas, Forced Air
Cooling
- Central Air
Appliances
- Included: Dishwasher, Microwave, Refrigerator, Washer, Dryer-Electric, Electric Range
Features
- Has basement: No
- Has fireplace: No
Interior area
- Total structure area: 1,456
- Total interior livable area: 1,456 sqft
- Finished area above ground: 1,456
- Finished area below ground: 0
Property
Parking
- Total spaces: 1
- Parking features: Attached
- Attached garage spaces: 1
Features
- Levels: One
- Stories: 1
Lot
- Size: 8,276 sqft
- Features: Level
Details
- Additional structures: Shed
- Parcel number: 181105255016.000003
Construction
Type & style
- Home type: SingleFamily
- Property subtype: Single Family Residence
Materials
- Vinyl Siding
- Foundation: Slab
Condition
- New construction: No
- Year built: 1962
Utilities & green energy
- Sewer: City
- Water: City
Community & neighborhood
Location
- Region: Muncie
- Subdivision: Layne Crest
Price history
| Date | Event | Price |
|---|---|---|
| 8/22/2025 | Sold | $187,000 |
Source: | ||
| 8/14/2025 | Pending sale | $187,000 |
Source: | ||
| 7/14/2025 | Listed for sale | $187,000 |
Source: | ||
| 6/20/2025 | Pending sale | $187,000 |
Source: | ||
| 6/6/2025 | Listed for sale | $187,000+20.6% |
Source: | ||
Public tax history
| Year | Property taxes | Tax assessment |
|---|---|---|
| 2024 | $2,976 +124.3% | $148,800 |
| 2023 | $1,327 +17.7% | $148,800 +12.1% |
| 2022 | $1,127 +15.2% | $132,700 +17.7% |
Find assessor info on the county website
Neighborhood: Anthony
Nearby schools
GreatSchools rating
- 4/10West View Elementary SchoolGrades: PK-5Distance: 1.7 mi
- 5/10Northside Middle SchoolGrades: 6-8Distance: 0.3 mi
- 3/10Muncie Central High SchoolGrades: PK-12Distance: 1.7 mi
Schools provided by the listing agent
- Elementary: Westview
- Middle: Northside
- High: Central
- District: Muncie Community Schools
Source: IRMLS. This data may not be complete. We recommend contacting the local school district to confirm school assignments for this home.

Get pre-qualified for a loan
At Zillow Home Loans, we can pre-qualify you in as little as 5 minutes with no impact to your credit score.An equal housing lender. NMLS #10287.
