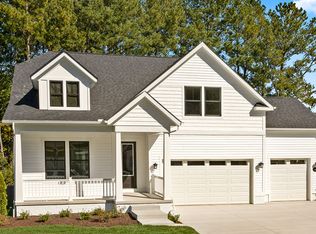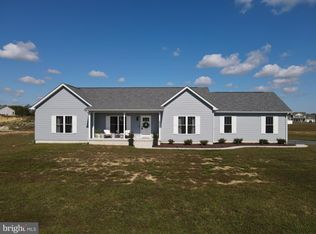Welcome to the perfect blend of privacy, convenience, and coastal living—exactly what you’ve been searching for. Nestled on a private lot with no HOA, this newly built ranch-style home places you just minutes from the beaches, local hospitals, shopping, and major conveniences, all while being surrounded by picturesque open farmland. It’s a rare opportunity to enjoy peaceful country living without sacrificing accessibility. This thoughtfully designed 3-bedroom, 2-bath home features an inviting open floor plan with a split-bedroom layout that offers comfort and privacy for all. A bright and beautiful sunroom overlooks the rear yard and leads to a spacious 12' x 18' patio—an ideal spot to relax and take in the sweeping views this location provides. Quality craftsmanship is evident throughout, with desirable features such as 6-inch walls, double-hung windows, luxury vinyl plank flooring, upgraded counters, a center island, and plush carpeting in the bedrooms. The property also includes a blacktop driveway and a full-size two-car garage, adding both convenience and curb appeal. If you’re seeking a modern home with space, serenity, and immediate access to everything coastal Delaware offers, this one checks every box.
New construction
Price cut: $10K (11/20)
$489,900
23180 Slaughter Neck Rd, Lincoln, DE 19960
3beds
1,550sqft
Est.:
Single Family Residence
Built in 2025
0.59 Acres Lot
$-- Zestimate®
$316/sqft
$-- HOA
What's special
Center islandInviting open floor planDouble-hung windowsUpgraded countersBlacktop driveway
- 331 days |
- 271 |
- 11 |
Zillow last checked: 8 hours ago
Listing updated: November 20, 2025 at 03:22am
Listed by:
DEBBIE BRITTINGHAM 302-745-1886,
RE/MAX Advantage Realty (302) 628-2500,
Listing Team: The Debbie Brittingham Team, Co-Listing Agent: Mitchell T Brittingham 302-249-2611,
RE/MAX Advantage Realty
Source: Bright MLS,MLS#: DESU2079448
Tour with a local agent
Facts & features
Interior
Bedrooms & bathrooms
- Bedrooms: 3
- Bathrooms: 2
- Full bathrooms: 2
- Main level bathrooms: 2
- Main level bedrooms: 3
Basement
- Area: 0
Heating
- Heat Pump, Electric
Cooling
- Central Air, Ceiling Fan(s), Electric
Appliances
- Included: Microwave, Dishwasher, Self Cleaning Oven, Oven/Range - Electric, Range Hood, Refrigerator, Stainless Steel Appliance(s), Tankless Water Heater, Ice Maker, Water Heater
- Laundry: Hookup, Main Level, Washer/Dryer Hookups Only
Features
- Bathroom - Walk-In Shower, Ceiling Fan(s), Combination Kitchen/Dining, Combination Dining/Living, Open Floorplan, Kitchen - Gourmet, Kitchen Island, Pantry, Primary Bath(s), Recessed Lighting, Upgraded Countertops, Walk-In Closet(s), Dry Wall
- Flooring: Carpet, Luxury Vinyl
- Doors: Insulated
- Windows: Double Hung, Insulated Windows, Screens
- Has basement: No
- Has fireplace: No
Interior area
- Total structure area: 1,550
- Total interior livable area: 1,550 sqft
- Finished area above ground: 1,550
- Finished area below ground: 0
Property
Parking
- Total spaces: 4
- Parking features: Garage Faces Side, Garage Door Opener, Oversized, Driveway, Attached
- Attached garage spaces: 2
- Uncovered spaces: 2
- Details: Garage Sqft: 576
Accessibility
- Accessibility features: 2+ Access Exits
Features
- Levels: One
- Stories: 1
- Patio & porch: Patio, Porch
- Exterior features: Rain Gutters
- Pool features: None
Lot
- Size: 0.59 Acres
- Dimensions: 400.00 x 180.00
- Features: Adjoins - Open Space, Cleared, Irregular Lot, Rural, Unrestricted
Details
- Additional structures: Above Grade, Below Grade
- Parcel number: 23015.0024.00
- Zoning: AR-1
- Special conditions: Standard
Construction
Type & style
- Home type: SingleFamily
- Architectural style: Ranch/Rambler
- Property subtype: Single Family Residence
Materials
- Frame, Stick Built
- Foundation: Crawl Space, Block
- Roof: Architectural Shingle
Condition
- Excellent
- New construction: Yes
- Year built: 2025
Utilities & green energy
- Electric: 200+ Amp Service
- Sewer: Gravity Sept Fld
- Water: Well Required
- Utilities for property: Electricity Available, Cable, Satellite Internet Service
Community & HOA
Community
- Security: Smoke Detector(s)
- Subdivision: None Available
HOA
- Has HOA: No
Location
- Region: Lincoln
Financial & listing details
- Price per square foot: $316/sqft
- Date on market: 2/21/2025
- Listing agreement: Exclusive Right To Sell
- Listing terms: Cash,Conventional,FHA,VA Loan
- Ownership: Fee Simple
Estimated market value
Not available
Estimated sales range
Not available
$2,297/mo
Price history
Price history
| Date | Event | Price |
|---|---|---|
| 11/20/2025 | Price change | $489,900-2%$316/sqft |
Source: | ||
| 7/7/2025 | Price change | $499,900-3.8%$323/sqft |
Source: | ||
| 2/21/2025 | Listed for sale | $519,900$335/sqft |
Source: | ||
Public tax history
Public tax history
Tax history is unavailable.BuyAbility℠ payment
Est. payment
$2,206/mo
Principal & interest
$1900
Home insurance
$171
Property taxes
$135
Climate risks
Neighborhood: 19960
Nearby schools
GreatSchools rating
- NAMorris (Evelyn I.) Early ChildhoodGrades: PK-KDistance: 4.6 mi
- 3/10Milford Central AcademyGrades: 6-8Distance: 7.1 mi
- 5/10Milford Senior High SchoolGrades: 9-12Distance: 7.1 mi
Schools provided by the listing agent
- District: Milford
Source: Bright MLS. This data may not be complete. We recommend contacting the local school district to confirm school assignments for this home.
- Loading
- Loading



