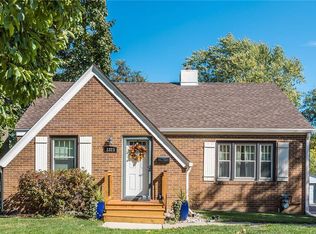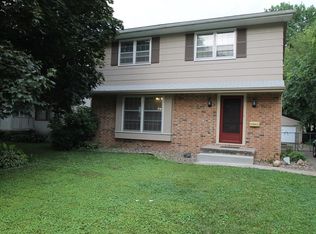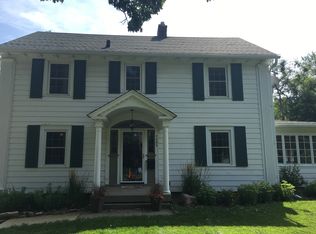Sold for $323,000 on 07/31/25
$323,000
2319 40th St, Des Moines, IA 50310
3beds
1,641sqft
Single Family Residence
Built in 1938
7,013.16 Square Feet Lot
$322,100 Zestimate®
$197/sqft
$1,855 Estimated rent
Home value
$322,100
$306,000 - $338,000
$1,855/mo
Zestimate® history
Loading...
Owner options
Explore your selling options
What's special
Welcome to this beautifully-renovated Beaverdale brick home. Stepping inside to a spacious living room with cozy fireplace you'll notice the updated craftsman-style trim and crown-moulding, and arched entry into the kitchen. The kitchen features brand-new appliances, hardware, and backsplash. Branching off the kitchen is two bedrooms with fully-updated bathroom between them. Off the back of the kitchen is a bonus room offering over 300sqft of additional living area. Upstairs you'll find an en-suite bedroom with beautiful 3/4 bathroom. The lower-level offers two more bonus rooms and a 3/4 bathroom; along with even more storage space in the mechanical room. Outside - you'll find an over-sized two-car detached garage that will have brand new siding (June 2025), plus new driveway section, and a partially fenced yard. Schedule your showing today!
Zillow last checked: 8 hours ago
Listing updated: July 31, 2025 at 02:10pm
Listed by:
Marvin, Taylor R 855-450-0442,
Real Broker, LLC
Bought with:
Steve Wiederin
RE/MAX Concepts
Penny Harrison
RE/MAX Concepts
Source: DMMLS,MLS#: 718562 Originating MLS: Des Moines Area Association of REALTORS
Originating MLS: Des Moines Area Association of REALTORS
Facts & features
Interior
Bedrooms & bathrooms
- Bedrooms: 3
- Bathrooms: 3
- Full bathrooms: 1
- 3/4 bathrooms: 2
- Main level bedrooms: 2
Heating
- Forced Air, Gas, Natural Gas
Cooling
- Central Air
Appliances
- Included: Dishwasher, Microwave, Stove
Features
- Basement: Partially Finished
- Number of fireplaces: 1
Interior area
- Total structure area: 1,641
- Total interior livable area: 1,641 sqft
- Finished area below ground: 350
Property
Parking
- Total spaces: 2
- Parking features: Attached, Garage, Two Car Garage
- Attached garage spaces: 2
Features
- Levels: One and One Half
- Stories: 1
- Exterior features: Fence
- Fencing: Wood,Partial
Lot
- Size: 7,013 sqft
- Dimensions: 50 x 140
Details
- Parcel number: 10001856000000
- Zoning: Res
Construction
Type & style
- Home type: SingleFamily
- Architectural style: One and One Half Story
- Property subtype: Single Family Residence
Materials
- Brick
- Roof: Asphalt,Shingle
Condition
- Year built: 1938
Utilities & green energy
- Sewer: Public Sewer
- Water: Public
Community & neighborhood
Location
- Region: Des Moines
Other
Other facts
- Listing terms: Cash,Conventional,FHA,VA Loan
- Road surface type: Concrete
Price history
| Date | Event | Price |
|---|---|---|
| 7/31/2025 | Sold | $323,000-0.6%$197/sqft |
Source: | ||
| 6/18/2025 | Pending sale | $324,900$198/sqft |
Source: | ||
| 5/21/2025 | Listed for sale | $324,900+118.8%$198/sqft |
Source: | ||
| 6/14/2010 | Sold | $148,500-0.9%$90/sqft |
Source: Public Record Report a problem | ||
| 1/9/2010 | Price change | $149,900-3.2%$91/sqft |
Source: Iowa Realty Co., Inc. #357272 Report a problem | ||
Public tax history
| Year | Property taxes | Tax assessment |
|---|---|---|
| 2024 | $5,376 +5.2% | $273,300 |
| 2023 | $5,110 +0.8% | $273,300 +21.1% |
| 2022 | $5,070 +2.7% | $225,700 |
Find assessor info on the county website
Neighborhood: Beaverdale
Nearby schools
GreatSchools rating
- 4/10Hillis Elementary SchoolGrades: K-5Distance: 1.2 mi
- 3/10Meredith Middle SchoolGrades: 6-8Distance: 1.5 mi
- 2/10Hoover High SchoolGrades: 9-12Distance: 1.6 mi
Schools provided by the listing agent
- District: Des Moines Independent
Source: DMMLS. This data may not be complete. We recommend contacting the local school district to confirm school assignments for this home.

Get pre-qualified for a loan
At Zillow Home Loans, we can pre-qualify you in as little as 5 minutes with no impact to your credit score.An equal housing lender. NMLS #10287.
Sell for more on Zillow
Get a free Zillow Showcase℠ listing and you could sell for .
$322,100
2% more+ $6,442
With Zillow Showcase(estimated)
$328,542

