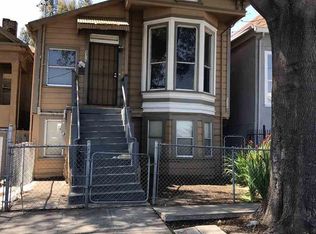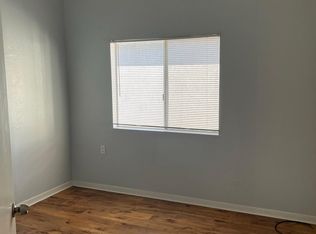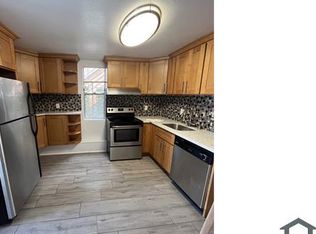Sold for $1,050,000
$1,050,000
2319 Filbert St, Oakland, CA 94607
6beds
2,540sqft
Single Family Residence
Built in 1893
3,484.8 Square Feet Lot
$987,900 Zestimate®
$413/sqft
$5,260 Estimated rent
Home value
$987,900
$889,000 - $1.10M
$5,260/mo
Zestimate® history
Loading...
Owner options
Explore your selling options
What's special
Welcome to 2319 Filbert, where comfortable living blends with incredible investment potential or an ideal setup for multi-generational living. The main home offers 3 bedrooms, 2 baths, while the permitted 3-bed, 2-bath ADU is cleverly split into two rental spaces with a strong rental history. Whether you're a homeowner seeking extra income or an investor, this property checks all the boxes. The home is extensively upgraded with a newer roof, paid-off solar panels, updated electrical and plumbing, dual pane windows, and central heating & AC on the top floor, with mini-split systems providing heating and cooling for the lower units. Each space includes its own washer/dryer, tankless water heater, and a dedicated EV charger. The sump pump adds extra protection, while the spacious backyard is perfect for relaxing or entertaining. Located near Uptown Oakland, Emeryville, and just one BART stop from downtown San Francisco, this home is in a rapidly growing neighborhood with new construction rising nearby—making it a fantastic opportunity you won’t want to miss!
Zillow last checked: 8 hours ago
Listing updated: March 25, 2025 at 03:07am
Listed by:
Ya Hsuan Yuan DRE #02095714 510-214-6442,
eXp Realty of California,
Yankun Zhen DRE #02195988,
eXp Realty of California
Bought with:
Laura Dobel, DRE #02144427
Redfin
Source: bridgeMLS/CCAR/Bay East AOR,MLS#: 41085955
Facts & features
Interior
Bedrooms & bathrooms
- Bedrooms: 6
- Bathrooms: 4
- Full bathrooms: 4
Kitchen
- Features: Counter - Solid Surface, Dishwasher, Electric Range/Cooktop, Gas Range/Cooktop, Microwave, Refrigerator
Heating
- Central
Cooling
- Other
Appliances
- Included: Dishwasher, Electric Range, Gas Range, Microwave, Refrigerator, Dryer, Washer, Tankless Water Heater
- Laundry: Dryer, Washer
Features
- Dining Area, Counter - Solid Surface
- Flooring: Laminate
- Has fireplace: No
- Fireplace features: None
Interior area
- Total structure area: 2,540
- Total interior livable area: 2,540 sqft
Property
Parking
- Parking features: None
Features
- Levels: One Story
- Stories: 1
- Exterior features: Back Yard, Garden/Play
- Pool features: None
- Fencing: Fenced
- Has view: Yes
- View description: Downtown
Lot
- Size: 3,484 sqft
Details
- Parcel number: 542910
- Special conditions: Standard
Construction
Type & style
- Home type: SingleFamily
- Architectural style: Victorian
- Property subtype: Single Family Residence
Materials
- Stucco
- Roof: Shingle
Condition
- Existing
- New construction: No
- Year built: 1893
Utilities & green energy
- Electric: Photovoltaics Seller Owned
- Sewer: Public Sewer
- Water: Public
Green energy
- Energy generation: Solar Available
Community & neighborhood
Location
- Region: Oakland
Other
Other facts
- Listing terms: Cash,Conventional
Price history
| Date | Event | Price |
|---|---|---|
| 3/24/2025 | Sold | $1,050,000+16.8%$413/sqft |
Source: | ||
| 2/24/2025 | Pending sale | $899,000$354/sqft |
Source: | ||
| 2/14/2025 | Listed for sale | $899,000+18.3%$354/sqft |
Source: | ||
| 5/2/2017 | Sold | $760,000+8.9%$299/sqft |
Source: Public Record Report a problem | ||
| 4/14/2017 | Pending sale | $698,000$275/sqft |
Source: Berkshire Hathaway Home Services California Realty #ML81645610 Report a problem | ||
Public tax history
| Year | Property taxes | Tax assessment |
|---|---|---|
| 2025 | -- | $1,052,614 +2% |
| 2024 | $15,268 -5% | $1,031,980 +2% |
| 2023 | $16,068 +3.1% | $1,011,747 +2% |
Find assessor info on the county website
Neighborhood: McClymonds
Nearby schools
GreatSchools rating
- 4/10West Oakland Middle SchoolGrades: 6-8Distance: 0.4 mi
- 2/10Mcclymonds High SchoolGrades: 9-12Distance: 0.2 mi
Get a cash offer in 3 minutes
Find out how much your home could sell for in as little as 3 minutes with a no-obligation cash offer.
Estimated market value
$987,900


