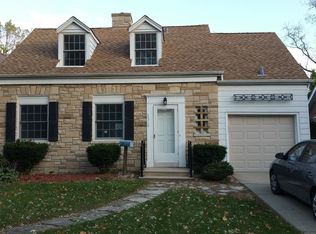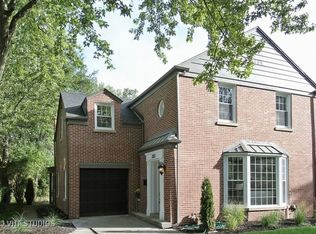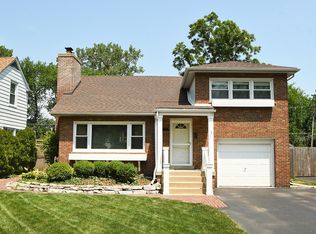Closed
$612,500
2319 Hutchison Rd, Flossmoor, IL 60422
4beds
3,881sqft
Single Family Residence
Built in 1999
8,712 Square Feet Lot
$611,100 Zestimate®
$158/sqft
$5,871 Estimated rent
Home value
$611,100
$550,000 - $678,000
$5,871/mo
Zestimate® history
Loading...
Owner options
Explore your selling options
What's special
First Time on the Market - Welcome to 2319 Hutchinson Road in Flossmoor! This stunning all-brick, two-story 4-bedroom, 2.5-bath home offers timeless design, quality craftsmanship, and modern updates-backing directly to Millennium Park in one of Flossmoor's most desirable neighborhoods. Nestled on a quiet, tree-lined street, this home welcomes you with a dramatic two-story foyer, 9-foot ceilings, and sun filled living spaces that blend comfort and sophistication. The main level features a large formal dining room perfect for hosting gatherings, and a spacious living room that offers a warm, welcoming atmosphere for everyday enjoyment or entertaining guests. At the heart of the home is a large, updated kitchen featuring granite countertops, stainless steel appliances, and abundant cabinetry-perfect for everyday living and entertaining! A spacious four-season room addition provides a bright, relaxing space to enjoy all year long, with scenic views and direct access to the beautifully landscaped backyard. Upstairs, the primary suite is a private retreat with two walk-in closets, separate vanities, whirlpool tub, and bonus room. Additionally, there are three additional bedrooms, two of which offer walk-in closets, providing ample space for family and guests. Outdoor living shines with a brick paver patio, custom garden lighting, and a brick walkway that winds through lush perennials. The garden area also features extra water spigots and dedicated gardening table, ideal for any enthusiast! The epoxy-floored garage with custom cabinetry offers clean and efficient storage, while the expansive unfinished basement-featuring 9-foot ceilings and roughed-in plumbing-is ready for your future vision. Brand new roof! Other major updates include two furnaces, two air conditioners, hot water heater to provide peace of mind. Whether you're hosting, relaxing, or enjoying nature right outside your back door, this thoughtfully maintained home offers space, comfort, and a truly special setting. Close to restaurants, schools, train and expressways! Schedule your private showing today!
Zillow last checked: 8 hours ago
Listing updated: July 20, 2025 at 01:31am
Listing courtesy of:
Mollie Kelly 708-819-0465,
Crosstown Realtors Inc,
Mike Kelly 708-321-0174,
Crosstown Realtors Inc
Bought with:
Megan Tempinski
Coldwell Banker Realty
Source: MRED as distributed by MLS GRID,MLS#: 12396375
Facts & features
Interior
Bedrooms & bathrooms
- Bedrooms: 4
- Bathrooms: 3
- Full bathrooms: 2
- 1/2 bathrooms: 1
Primary bedroom
- Features: Flooring (Carpet), Window Treatments (Window Treatments), Bathroom (Full)
- Level: Second
- Area: 270 Square Feet
- Dimensions: 15X18
Bedroom 2
- Features: Flooring (Carpet), Window Treatments (Blinds)
- Level: Second
- Area: 156 Square Feet
- Dimensions: 12X13
Bedroom 3
- Features: Flooring (Carpet), Window Treatments (Blinds)
- Level: Second
- Area: 156 Square Feet
- Dimensions: 12X13
Bedroom 4
- Features: Flooring (Carpet), Window Treatments (Blinds)
- Level: Second
- Area: 192 Square Feet
- Dimensions: 12X16
Bonus room
- Features: Flooring (Carpet), Window Treatments (Window Treatments)
- Level: Second
- Area: 180 Square Feet
- Dimensions: 12X15
Dining room
- Features: Flooring (Carpet), Window Treatments (Window Treatments)
- Level: Main
- Area: 182 Square Feet
- Dimensions: 13X14
Eating area
- Features: Flooring (Hardwood), Window Treatments (Blinds)
- Level: Main
- Area: 140 Square Feet
- Dimensions: 10X14
Family room
- Features: Flooring (Hardwood), Window Treatments (Blinds)
- Level: Main
- Area: 255 Square Feet
- Dimensions: 15X17
Other
- Features: Flooring (Ceramic Tile)
- Level: Main
- Area: 525 Square Feet
- Dimensions: 21X25
Kitchen
- Features: Kitchen (Eating Area-Table Space, Island, Granite Counters, Pantry, Updated Kitchen), Flooring (Hardwood), Window Treatments (Blinds)
- Level: Main
- Area: 192 Square Feet
- Dimensions: 12X16
Laundry
- Features: Flooring (Ceramic Tile), Window Treatments (Blinds)
- Level: Main
- Area: 96 Square Feet
- Dimensions: 8X12
Living room
- Features: Flooring (Carpet), Window Treatments (Window Treatments)
- Level: Main
- Area: 195 Square Feet
- Dimensions: 13X15
Heating
- Natural Gas, Forced Air, Sep Heating Systems - 2+
Cooling
- Central Air, Small Duct High Velocity
Appliances
- Included: Double Oven, Microwave, Dishwasher, Refrigerator, Washer, Dryer, Stainless Steel Appliance(s), Cooktop, Oven
- Laundry: Main Level, Gas Dryer Hookup, Laundry Closet, Sink
Features
- Walk-In Closet(s), High Ceilings, Granite Counters, Pantry
- Flooring: Hardwood
- Windows: Screens
- Basement: Unfinished,Partial
- Attic: Pull Down Stair
- Number of fireplaces: 2
- Fireplace features: Gas Log, Gas Starter, Family Room, Other
Interior area
- Total structure area: 3,881
- Total interior livable area: 3,881 sqft
Property
Parking
- Total spaces: 2
- Parking features: Concrete, Garage Door Opener, On Site, Garage Owned, Attached, Garage
- Attached garage spaces: 2
- Has uncovered spaces: Yes
Accessibility
- Accessibility features: No Disability Access
Features
- Stories: 2
- Patio & porch: Patio
Lot
- Size: 8,712 sqft
Details
- Parcel number: 32063000060000
- Special conditions: None
- Other equipment: Sump Pump, Sprinkler-Lawn
Construction
Type & style
- Home type: SingleFamily
- Property subtype: Single Family Residence
Materials
- Vinyl Siding, Brick
- Foundation: Concrete Perimeter
- Roof: Asphalt
Condition
- New construction: No
- Year built: 1999
Utilities & green energy
- Sewer: Public Sewer
- Water: Lake Michigan, Public
Community & neighborhood
Community
- Community features: Park, Sidewalks, Street Lights, Street Paved
Location
- Region: Flossmoor
- Subdivision: Flossmoor Park
Other
Other facts
- Listing terms: Conventional
- Ownership: Fee Simple
Price history
| Date | Event | Price |
|---|---|---|
| 7/18/2025 | Sold | $612,500+2.1%$158/sqft |
Source: | ||
| 6/25/2025 | Contingent | $599,900$155/sqft |
Source: | ||
| 6/20/2025 | Listed for sale | $599,900+58.3%$155/sqft |
Source: | ||
| 4/22/2002 | Sold | $379,000+405.3%$98/sqft |
Source: Public Record Report a problem | ||
| 9/1/1998 | Sold | $75,000$19/sqft |
Source: Public Record Report a problem | ||
Public tax history
| Year | Property taxes | Tax assessment |
|---|---|---|
| 2023 | $14,919 -2.3% | $41,000 +18.6% |
| 2022 | $15,264 -0.6% | $34,562 |
| 2021 | $15,351 -5.2% | $34,562 |
Find assessor info on the county website
Neighborhood: 60422
Nearby schools
GreatSchools rating
- 5/10Western Avenue Elementary SchoolGrades: PK-5Distance: 0.3 mi
- 5/10Parker Junior High SchoolGrades: 6-8Distance: 1.2 mi
- 7/10Homewood-Flossmoor High SchoolGrades: 9-12Distance: 1 mi
Schools provided by the listing agent
- High: Homewood-Flossmoor High School
- District: 161
Source: MRED as distributed by MLS GRID. This data may not be complete. We recommend contacting the local school district to confirm school assignments for this home.
Get a cash offer in 3 minutes
Find out how much your home could sell for in as little as 3 minutes with a no-obligation cash offer.
Estimated market value$611,100
Get a cash offer in 3 minutes
Find out how much your home could sell for in as little as 3 minutes with a no-obligation cash offer.
Estimated market value
$611,100


