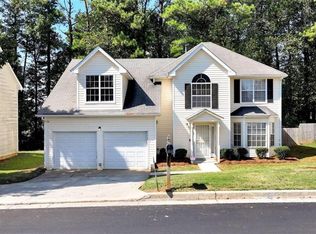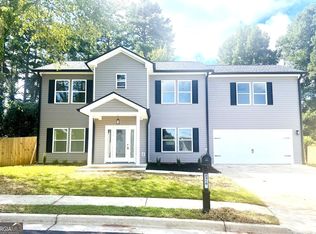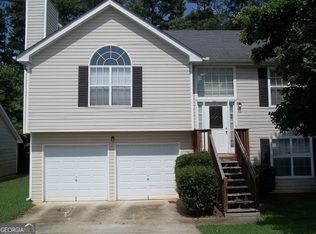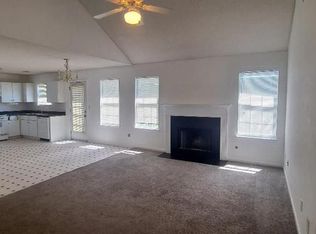Closed
$175,000
2319 Rambling Way, Lithonia, GA 30058
3beds
1,683sqft
Single Family Residence
Built in 2001
0.25 Acres Lot
$-- Zestimate®
$104/sqft
$1,891 Estimated rent
Home value
Not available
Estimated sales range
Not available
$1,891/mo
Zestimate® history
Loading...
Owner options
Explore your selling options
What's special
This 3-bedroom, 2-bathroom split-level home in the established community of Fairington Downs offers a classic layout with space to make it your own. The main living area features vaulted ceilings, a fireplace, and great natural light, flowing into a separate dining area and kitchen with white cabinetry and a breakfast nook. Upstairs, the primary suite includes a walk-in closet and private bath with a soaking tub and separate shower. Two additional bedrooms share a full hall bath. The lower level offers a spacious bonus room, perfect for a second living area, media space, or home office. A two-car garage and a private backyard round out the exterior, with mature trees providing shade and privacy. Conveniently located near Panola Road, I-20, and local shopping centers, this home presents an opportunity for both owner-occupants and investors looking for value in Lithonia.
Zillow last checked: 8 hours ago
Listing updated: October 09, 2025 at 02:23pm
Listed by:
Brian Horton 623-738-1456,
Mainstay Brokerage
Bought with:
Rachel Lipszyc, 409510
Azure Realty
Source: GAMLS,MLS#: 10513027
Facts & features
Interior
Bedrooms & bathrooms
- Bedrooms: 3
- Bathrooms: 3
- Full bathrooms: 2
- 1/2 bathrooms: 1
Kitchen
- Features: Breakfast Area
Heating
- Forced Air, Natural Gas
Cooling
- Ceiling Fan(s), Central Air
Appliances
- Included: Dishwasher, Disposal, Gas Water Heater, Oven/Range (Combo), Refrigerator
- Laundry: Other
Features
- Vaulted Ceiling(s), Walk-In Closet(s)
- Flooring: Carpet, Laminate
- Basement: None
- Number of fireplaces: 1
- Fireplace features: Living Room
- Common walls with other units/homes: No Common Walls
Interior area
- Total structure area: 1,683
- Total interior livable area: 1,683 sqft
- Finished area above ground: 1,683
- Finished area below ground: 0
Property
Parking
- Total spaces: 2
- Parking features: Attached, Garage, Garage Door Opener
- Has attached garage: Yes
Features
- Levels: Two
- Stories: 2
- Patio & porch: Patio
- Body of water: None
Lot
- Size: 0.25 Acres
- Features: Level
Details
- Parcel number: 16 103 02 015
- Special conditions: Investor Owned
Construction
Type & style
- Home type: SingleFamily
- Architectural style: Traditional
- Property subtype: Single Family Residence
Materials
- Vinyl Siding
- Foundation: Slab
- Roof: Composition
Condition
- Resale
- New construction: No
- Year built: 2001
Utilities & green energy
- Electric: 220 Volts
- Sewer: Public Sewer
- Water: Public
- Utilities for property: Electricity Available, High Speed Internet, Natural Gas Available, Sewer Connected, Water Available
Community & neighborhood
Community
- Community features: Sidewalks
Location
- Region: Lithonia
- Subdivision: None
HOA & financial
HOA
- Has HOA: Yes
- HOA fee: $150 annually
- Services included: Maintenance Grounds
Other
Other facts
- Listing agreement: Exclusive Right To Sell
- Listing terms: 1031 Exchange,Cash,Conventional,FHA,VA Loan
Price history
| Date | Event | Price |
|---|---|---|
| 11/26/2025 | Listing removed | $1,897$1/sqft |
Source: Zillow Rentals Report a problem | ||
| 11/20/2025 | Listed for rent | $1,897$1/sqft |
Source: Zillow Rentals Report a problem | ||
| 11/5/2025 | Listing removed | $1,897$1/sqft |
Source: Zillow Rentals Report a problem | ||
| 10/16/2025 | Listed for rent | $1,897+14.3%$1/sqft |
Source: Zillow Rentals Report a problem | ||
| 10/9/2025 | Sold | $175,000-18.2%$104/sqft |
Source: | ||
Public tax history
| Year | Property taxes | Tax assessment |
|---|---|---|
| 2025 | $4,946 +0.7% | $101,159 0% |
| 2024 | $4,914 +4.6% | $101,160 +3.1% |
| 2023 | $4,699 +25.4% | $98,120 +25.5% |
Find assessor info on the county website
Neighborhood: 30058
Nearby schools
GreatSchools rating
- 3/10Stoneview Elementary SchoolGrades: PK-5Distance: 1.2 mi
- 4/10Lithonia Middle SchoolGrades: 6-8Distance: 1.3 mi
- 3/10Lithonia High SchoolGrades: 9-12Distance: 0.2 mi
Schools provided by the listing agent
- Elementary: Panola Way
- Middle: Lithonia
- High: Lithonia
Source: GAMLS. This data may not be complete. We recommend contacting the local school district to confirm school assignments for this home.
Get pre-qualified for a loan
At Zillow Home Loans, we can pre-qualify you in as little as 5 minutes with no impact to your credit score.An equal housing lender. NMLS #10287.



