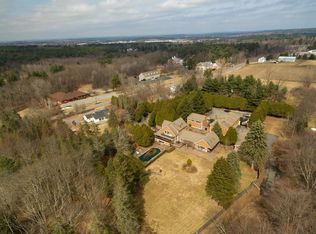Sold for $695,000
$695,000
232 Ayer Rd, Harvard, MA 01451
3beds
2,160sqft
Single Family Residence
Built in 1956
0.86 Acres Lot
$704,100 Zestimate®
$322/sqft
$3,465 Estimated rent
Home value
$704,100
$648,000 - $767,000
$3,465/mo
Zestimate® history
Loading...
Owner options
Explore your selling options
What's special
This beautifully updated and well cared for 3-bedroom 2-bath ranch style home is where rustic charm meets modern convenience! Abundant afternoon sunlight fills the living room and enhances its charming feel, which features an updated fireplace with brick surround. The kitchen features hickory cabinets with ample storage, perfect for any home chef. Need extra space? Enjoy the dedicated office and separate den, offering flexibility for remote work, a cozy retreat, or a playroom. From the spacious cathedral-ceiling dining room, sliding doors lead out to an expansive back deck, seamlessly blending indoor and outdoor living. Enjoy peaceful mornings or entertain guests while overlooking the serene, tree-lined backyard. Sellers negotiable on closing date, would love a rentback if possible.
Zillow last checked: 8 hours ago
Listing updated: May 19, 2025 at 10:25am
Listed by:
Joan Meyer 978-621-0356,
Barrett Sotheby's International Realty 978-263-1166
Bought with:
Dolber Team
DeVries Dolber Realty, LLC
Source: MLS PIN,MLS#: 73352851
Facts & features
Interior
Bedrooms & bathrooms
- Bedrooms: 3
- Bathrooms: 2
- Full bathrooms: 2
- Main level bathrooms: 1
Primary bedroom
- Features: Bathroom - Full, Walk-In Closet(s), Closet/Cabinets - Custom Built, Flooring - Laminate, Cable Hookup, Lighting - Overhead
- Level: First
- Area: 195
- Dimensions: 13 x 15
Bedroom 2
- Features: Closet, Flooring - Wall to Wall Carpet
- Level: First
- Area: 182
- Dimensions: 13 x 14
Bedroom 3
- Features: Flooring - Wall to Wall Carpet
- Level: First
- Area: 80
- Dimensions: 10 x 8
Primary bathroom
- Features: Yes
Bathroom 1
- Features: Bathroom - Full, Bathroom - Double Vanity/Sink, Bathroom - Tiled With Tub & Shower, Flooring - Stone/Ceramic Tile, Lighting - Overhead
- Level: Main,First
- Area: 90
- Dimensions: 9 x 10
Bathroom 2
- Features: Bathroom - With Shower Stall, Skylight, Cathedral Ceiling(s), Flooring - Stone/Ceramic Tile, Lighting - Overhead
- Level: First
- Area: 48
- Dimensions: 6 x 8
Dining room
- Features: Skylight, Cathedral Ceiling(s), Flooring - Laminate, Slider
- Level: First
- Area: 252
- Dimensions: 21 x 12
Kitchen
- Features: Flooring - Hardwood, Cabinets - Upgraded, Recessed Lighting, Lighting - Pendant
- Level: First
- Area: 247
- Dimensions: 19 x 13
Living room
- Features: Closet, Flooring - Hardwood, Window(s) - Bay/Bow/Box
- Level: First
- Area: 330
- Dimensions: 22 x 15
Office
- Features: Ceiling Fan(s), Closet, Flooring - Wall to Wall Carpet
- Level: First
- Area: 220
- Dimensions: 20 x 11
Heating
- Baseboard, Oil
Cooling
- Window Unit(s)
Appliances
- Included: Water Heater, Range, Dishwasher, Microwave, Refrigerator, Washer, Dryer, Water Treatment, Range Hood, Water Softener, Plumbed For Ice Maker
- Laundry: Laundry Closet, Electric Dryer Hookup, Remodeled, Washer Hookup, First Floor
Features
- Ceiling - Half-Vaulted, Ceiling Fan(s), Closet, Den, Office, Internet Available - Broadband
- Flooring: Tile, Carpet, Laminate, Hardwood, Flooring - Wall to Wall Carpet
- Doors: Storm Door(s)
- Windows: Insulated Windows, Storm Window(s)
- Basement: Partial,Interior Entry,Concrete,Unfinished
- Number of fireplaces: 1
- Fireplace features: Living Room
Interior area
- Total structure area: 2,160
- Total interior livable area: 2,160 sqft
- Finished area above ground: 2,160
Property
Parking
- Total spaces: 6
- Parking features: Paved Drive, Off Street, Deeded, Paved
- Uncovered spaces: 6
Features
- Patio & porch: Deck - Wood
- Exterior features: Deck - Wood
- Frontage length: 188.00
Lot
- Size: 0.86 Acres
- Features: Gentle Sloping
Details
- Parcel number: M:8 B:23,1533554
- Zoning: AR
Construction
Type & style
- Home type: SingleFamily
- Architectural style: Ranch
- Property subtype: Single Family Residence
Materials
- Frame
- Foundation: Concrete Perimeter
- Roof: Shingle
Condition
- Year built: 1956
Utilities & green energy
- Electric: Circuit Breakers, 200+ Amp Service, Generator Connection
- Sewer: Private Sewer
- Water: Private
- Utilities for property: for Electric Range, for Electric Dryer, Washer Hookup, Icemaker Connection, Generator Connection
Green energy
- Energy efficient items: Thermostat
Community & neighborhood
Community
- Community features: Medical Facility, Highway Access, Public School
Location
- Region: Harvard
Price history
| Date | Event | Price |
|---|---|---|
| 5/19/2025 | Sold | $695,000+0.9%$322/sqft |
Source: MLS PIN #73352851 Report a problem | ||
| 4/9/2025 | Contingent | $689,000$319/sqft |
Source: MLS PIN #73352851 Report a problem | ||
| 4/2/2025 | Listed for sale | $689,000+79%$319/sqft |
Source: MLS PIN #73352851 Report a problem | ||
| 10/27/2017 | Sold | $385,000+6.9%$178/sqft |
Source: Public Record Report a problem | ||
| 10/20/2008 | Sold | $360,000+260%$167/sqft |
Source: Public Record Report a problem | ||
Public tax history
| Year | Property taxes | Tax assessment |
|---|---|---|
| 2025 | $8,755 +4.1% | $559,400 -0.9% |
| 2024 | $8,408 +0.1% | $564,300 +11.5% |
| 2023 | $8,403 +5.5% | $505,900 +13.7% |
Find assessor info on the county website
Neighborhood: 01451
Nearby schools
GreatSchools rating
- 10/10Hildreth Elementary SchoolGrades: PK-5Distance: 2.4 mi
- 10/10The Bromfield SchoolGrades: 9-12Distance: 2.3 mi
Schools provided by the listing agent
- Elementary: Hildreth
- Middle: Bromfield
- High: Bromfield
Source: MLS PIN. This data may not be complete. We recommend contacting the local school district to confirm school assignments for this home.
Get a cash offer in 3 minutes
Find out how much your home could sell for in as little as 3 minutes with a no-obligation cash offer.
Estimated market value$704,100
Get a cash offer in 3 minutes
Find out how much your home could sell for in as little as 3 minutes with a no-obligation cash offer.
Estimated market value
$704,100
