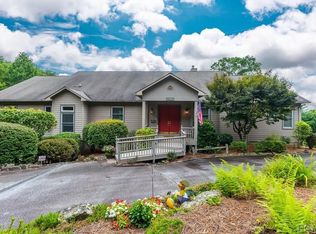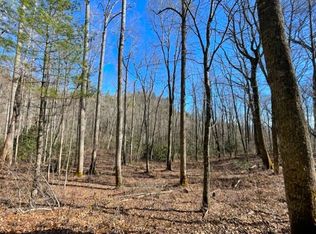Closed
$1,362,500
232 Barefaced Rdg, Cashiers, NC 28717
3beds
2,159sqft
Single Family Residence
Built in 1993
6.16 Acres Lot
$1,419,100 Zestimate®
$631/sqft
$2,999 Estimated rent
Home value
$1,419,100
Estimated sales range
Not available
$2,999/mo
Zestimate® history
Loading...
Owner options
Explore your selling options
What's special
Welcome to your fully furnished mountain sanctuary in the heart of the picturesque Continental Cliffs II community! Offering rustic charm, the home is nestled in a wooded setting with abundant mountain laurel & unparalleled year-long, expansive mountain views, including the rockface of Whiteside Mountain & Devil's Courthouse. Each of the three bedrooms has ensuite bathrooms. The main level bedrooms have private access to the oversized deck, running the full length of the house. The living space has an open floorplan, cathedral ceilings, large windows, wood floors & a cozy fireplace, perfect for gathering with family & friends. The kitchen features stainless appliances, convection oven, plenty of cabinetry & a large breakfast bar. Outside you will find a 2-car carport with an adjacent storage room & full length front porch. The highlights of this mountain paradise are the views, the views & the VIEWS! Minutes from downtown Cashiers & Highlands, schedule your private showing today!
Zillow last checked: 8 hours ago
Listing updated: August 01, 2024 at 12:39pm
Listing Provided by:
Bill DeVore billdevore@kw.com,
Keller Williams Professionals
Bought with:
Non Member
Canopy Administration
Source: Canopy MLS as distributed by MLS GRID,MLS#: 4145800
Facts & features
Interior
Bedrooms & bathrooms
- Bedrooms: 3
- Bathrooms: 3
- Full bathrooms: 3
- Main level bedrooms: 2
Primary bedroom
- Level: Main
Bedroom s
- Level: Main
Bedroom s
- Level: Basement
Bathroom full
- Level: Main
Bathroom full
- Level: Main
Bathroom full
- Level: Basement
Dining area
- Level: Main
Kitchen
- Level: Main
Living room
- Level: Main
Other
- Level: Basement
Heating
- Floor Furnace, Forced Air, Propane
Cooling
- Ceiling Fan(s), Central Air, Electric
Appliances
- Included: Convection Oven, Dishwasher, Disposal, Exhaust Fan, Gas Cooktop, Gas Oven, Gas Range, Gas Water Heater, Microwave, Oven, Propane Water Heater, Refrigerator, Self Cleaning Oven, Tankless Water Heater, Washer/Dryer
- Laundry: In Kitchen, Laundry Closet
Features
- Breakfast Bar, Built-in Features, Soaking Tub, Open Floorplan, Storage, Walk-In Closet(s), Other - See Remarks
- Flooring: Carpet, Tile, Wood
- Windows: Skylight(s), Window Treatments
- Basement: Exterior Entry,Finished,Full,Interior Entry
- Fireplace features: Gas Vented, Great Room, Propane
Interior area
- Total structure area: 1,665
- Total interior livable area: 2,159 sqft
- Finished area above ground: 1,665
- Finished area below ground: 494
Property
Parking
- Total spaces: 2
- Parking features: Attached Carport
- Carport spaces: 2
Features
- Levels: One
- Stories: 1
- Patio & porch: Covered, Deck, Front Porch
- Has view: Yes
- View description: Long Range, Mountain(s), Year Round
Lot
- Size: 6.16 Acres
- Features: Level, Private, Sloped, Wooded, Views
Details
- Parcel number: 7562615173
- Zoning: R01
- Special conditions: Standard
Construction
Type & style
- Home type: SingleFamily
- Architectural style: Traditional
- Property subtype: Single Family Residence
Materials
- Stone, Wood
- Foundation: Crawl Space
- Roof: Shingle
Condition
- New construction: No
- Year built: 1993
Utilities & green energy
- Sewer: Septic Installed
- Water: Community Well
- Utilities for property: Cable Available, Electricity Connected, Propane, Wired Internet Available, Other - See Remarks
Community & neighborhood
Security
- Security features: Security System, Smoke Detector(s)
Location
- Region: Cashiers
- Subdivision: Continental Cliffs
HOA & financial
HOA
- Association name: Crawford Jones
Other
Other facts
- Listing terms: Cash,Conventional
- Road surface type: Asphalt, Gravel, Paved
Price history
| Date | Event | Price |
|---|---|---|
| 8/1/2024 | Sold | $1,362,500-0.9%$631/sqft |
Source: | ||
| 7/4/2024 | Pending sale | $1,375,000$637/sqft |
Source: HCMLS #104475 Report a problem | ||
| 6/18/2024 | Contingent | $1,375,000$637/sqft |
Source: HCMLS #104475 Report a problem | ||
| 6/7/2024 | Listed for sale | $1,375,000$637/sqft |
Source: | ||
Public tax history
| Year | Property taxes | Tax assessment |
|---|---|---|
| 2024 | $3,215 | $754,760 |
| 2023 | $3,215 | $754,760 |
| 2022 | $3,215 +5.9% | $754,760 |
Find assessor info on the county website
Neighborhood: 28717
Nearby schools
GreatSchools rating
- 5/10Blue Ridge SchoolGrades: PK-6Distance: 1.2 mi
- 4/10Blue Ridge Virtual Early CollegeGrades: 7-12Distance: 1.2 mi
- 7/10Jackson Co Early CollegeGrades: 9-12Distance: 17 mi

Get pre-qualified for a loan
At Zillow Home Loans, we can pre-qualify you in as little as 5 minutes with no impact to your credit score.An equal housing lender. NMLS #10287.

