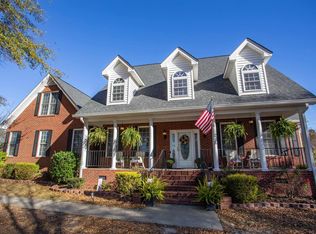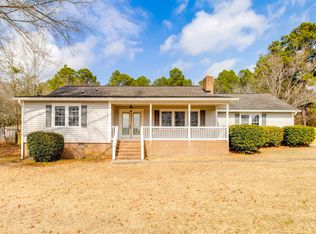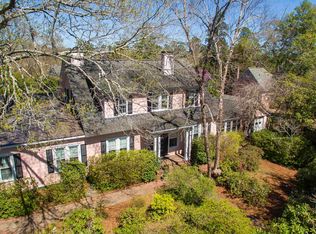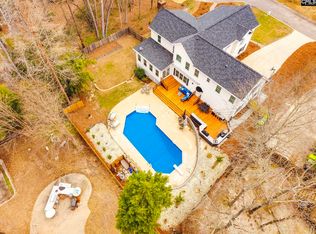Welcome to this stunning 1921 estate, beautifully set on 4.99 acres of irrigated, meticulously landscaped grounds. From the moment you arrive, you'll be captivated by the charm and character this home exudes. Inviting front porch or relax in the bright sunroom that opens to a spacious back deck—perfect for entertaining or enjoying peaceful country views. Inside, original heart pine hardwood floors flow throughout the main level and into the serene master suite.The formal dining room is ideal for hosting gatherings, featuring soaring ceilings and a cozy fireplace. The kitchen offers granite countertops, tiled flooring, a breakfast nook, and ample space for culinary adventures.The generous master suite includes a luxurious spa-style bath with a walk-in shower, dual vanities, and beautiful tile finishes. Upstairs, you’ll find three additional bedrooms with hardwood floors and a full bath featuring dual vanities, a tub, and a tiled shower.Additional highlights include:A charming 1-bedroom, 1-bath guest cottage with living roomTwo detached garages/workshops—ideal for an office, creative studio, or hobby space. Backup generator and security system for peace of mindThere’s so much more to discover—this property truly must be seen to be appreciated. Schedule your private tour today! Disclaimer: CMLS has not reviewed and, therefore, does not endorse vendors who may appear in listings.
For sale
Price cut: $50K (2/5)
$600,000
232 Boulware Rd, Lugoff, SC 29078
6beds
4,776sqft
Est.:
Single Family Residence
Built in 1921
4.99 Acres Lot
$586,900 Zestimate®
$126/sqft
$-- HOA
What's special
Cozy fireplaceBright sunroomSpacious back deckPeaceful country viewsIrrigated meticulously landscaped groundsBeautiful tile finishesSerene master suite
- 251 days |
- 1,769 |
- 79 |
Zillow last checked: 8 hours ago
Listing updated: February 05, 2026 at 06:27am
Listed by:
Nima Sherpa,
Real Broker LLC
Source: Consolidated MLS,MLS#: 611297
Tour with a local agent
Facts & features
Interior
Bedrooms & bathrooms
- Bedrooms: 6
- Bathrooms: 4
- Full bathrooms: 4
- Main level bathrooms: 3
Rooms
- Room types: Sun Room, Other, Workshop
Primary bedroom
- Features: Double Vanity, Bath-Private, Separate Shower, High Ceilings, Closet-Private, Recessed Lighting
- Level: Main
Bedroom 2
- Features: Fireplace, Bath-Shared, High Ceilings, Closet-Private
- Level: Main
Bedroom 3
- Features: Bath-Shared, Ceiling Fan(s), Closet-Private
- Level: Second
Bedroom 4
- Features: Bath-Private, Ceiling Fan(s), Closet-Private
- Level: Second
Bedroom 5
- Features: Bath-Shared, Ceiling Fan(s), Closet-Private
- Level: Second
Dining room
- Features: French Doors, Molding, High Ceilings
- Level: Main
Great room
- Level: Main
Kitchen
- Features: Eat-in Kitchen, Granite Counters, Floors-Tile, Backsplash-Granite, Cabinets-Painted, Ceiling Fan(s)
- Level: Main
Living room
- Features: Fireplace, French Doors, High Ceilings, Ceilings-High (over 9 Ft)
Heating
- Gas 1st Lvl, Gas Pac, Heat Pump 2nd Lvl
Cooling
- Gas Pac, Heat Pump 2nd Lvl, Other
Appliances
- Included: Freezer, Refrigerator, Washer, Microwave Countertop, Stove Exhaust Vented Exte, Tankless Water Heater, Humidifier
- Laundry: Laundry Closet, Electric, Heated Space
Features
- Ceiling Fan(s)
- Flooring: Engineered Hardwood, Tile
- Basement: Crawl Space
- Attic: Storage,Attic Access
- Number of fireplaces: 2
- Fireplace features: Wood Burning
Interior area
- Total structure area: 4,776
- Total interior livable area: 4,776 sqft
Property
Parking
- Total spaces: 4
- Parking features: Garage, Garage Door Opener
- Garage spaces: 4
Features
- Stories: 2
- Exterior features: Dock, Gutters - Partial
- Fencing: Front,Full,Horse Fence
Lot
- Size: 4.99 Acres
- Features: Sprinkler, Horse OK
Details
- Additional structures: Guest House
- Parcel number: 2960000074
- Horses can be raised: Yes
Construction
Type & style
- Home type: SingleFamily
- Architectural style: Craftsman
- Property subtype: Single Family Residence
Materials
- Brick-Partial-AbvFound
Condition
- New construction: No
- Year built: 1921
Utilities & green energy
- Sewer: Septic Tank
- Water: Irrigation Well, Public
- Utilities for property: Cable Connected, Cable Available, Electricity Connected
Community & HOA
Community
- Security: Security System Owned, Smoke Detector(s), Panic Room, Security Cameras
- Subdivision: NONE
HOA
- Has HOA: No
Location
- Region: Lugoff
Financial & listing details
- Price per square foot: $126/sqft
- Tax assessed value: $340,400
- Annual tax amount: $1,628
- Date on market: 6/19/2025
- Listing agreement: Exclusive Right To Sell
- Road surface type: Gravel
Estimated market value
$586,900
$558,000 - $616,000
$2,272/mo
Price history
Price history
| Date | Event | Price |
|---|---|---|
| 2/5/2026 | Price change | $600,000-7.7%$126/sqft |
Source: | ||
| 9/29/2025 | Listed for sale | $650,000$136/sqft |
Source: | ||
| 8/20/2025 | Pending sale | $650,000$136/sqft |
Source: | ||
| 8/5/2025 | Contingent | $650,000$136/sqft |
Source: | ||
| 7/30/2025 | Listed for sale | $650,000$136/sqft |
Source: | ||
| 7/19/2025 | Contingent | $650,000$136/sqft |
Source: | ||
| 6/20/2025 | Listed for sale | $650,000-13.3%$136/sqft |
Source: | ||
| 3/1/2025 | Listing removed | $750,000$157/sqft |
Source: | ||
| 1/2/2025 | Listed for sale | $750,000$157/sqft |
Source: | ||
| 11/4/2024 | Listing removed | $750,000$157/sqft |
Source: | ||
| 11/25/2023 | Price change | $750,000-6.3%$157/sqft |
Source: | ||
| 12/21/2022 | Listed for sale | $800,000$168/sqft |
Source: | ||
| 12/19/2022 | Listing removed | -- |
Source: | ||
| 9/29/2022 | Listed for sale | $800,000-10.6%$168/sqft |
Source: | ||
| 8/9/2022 | Listing removed | -- |
Source: | ||
| 2/15/2022 | Listed for sale | $895,000+11.9%$187/sqft |
Source: | ||
| 12/30/2021 | Listing removed | -- |
Source: | ||
| 3/29/2021 | Price change | $800,000-11.1%$168/sqft |
Source: | ||
| 10/6/2020 | Price change | $900,000-10%$188/sqft |
Source: EXIT Real Estate Solutions #493084 Report a problem | ||
| 4/23/2020 | Listed for sale | $1,000,000$209/sqft |
Source: EXIT Real Estate Solutions #493084 Report a problem | ||
| 3/15/2020 | Listing removed | $1,000,000$209/sqft |
Source: Coldwell Banker Residential Brokerage - Northeast #467039 Report a problem | ||
| 10/21/2019 | Price change | $1,000,000-16.7%$209/sqft |
Source: Coldwell Banker Residential Brokerage - Northeast #467039 Report a problem | ||
| 3/17/2019 | Listed for sale | $1,200,000+2300%$251/sqft |
Source: Coldwell Banker Residential Brokerage #467039 Report a problem | ||
| 8/8/2006 | Sold | $50,000$10/sqft |
Source: Public Record Report a problem | ||
Public tax history
Public tax history
| Year | Property taxes | Tax assessment |
|---|---|---|
| 2024 | $1,628 -0.5% | $291,700 |
| 2023 | $1,637 +3.8% | $291,700 |
| 2022 | $1,577 -5.1% | $291,700 |
| 2021 | $1,661 +12.1% | $291,700 +17.4% |
| 2020 | $1,483 +22.5% | $248,500 +11.7% |
| 2019 | $1,211 +2.7% | $222,475 |
| 2018 | $1,178 | $222,475 +4.9% |
| 2017 | -- | $212,075 +6.5% |
| 2016 | $933 | $199,075 |
| 2015 | $933 | $199,075 +2400% |
| 2014 | $933 | $7,963 |
| 2013 | -- | $7,963 -30.1% |
| 2006 | $2,661 | $11,400 +51.7% |
| 2005 | -- | $7,515 |
| 2004 | -- | $7,515 |
| 2003 | -- | $7,515 |
| 2002 | -- | $7,515 |
| 2001 | -- | $7,515 +17% |
| 2000 | -- | $6,425 |
Find assessor info on the county website
BuyAbility℠ payment
Est. payment
$3,024/mo
Principal & interest
$2764
Property taxes
$260
Climate risks
Neighborhood: 29078
Nearby schools
GreatSchools rating
- 6/10Lugoff Elementary SchoolGrades: PK-5Distance: 0.6 mi
- 4/10Lugoff-Elgin Middle SchoolGrades: 6-8Distance: 1.2 mi
- 5/10Lugoff-Elgin High SchoolGrades: 9-12Distance: 1.5 mi
Schools provided by the listing agent
- Elementary: Lugoff
- Middle: Lugoff-Elgin
- High: Lugoff-Elgin
- District: Kershaw County
Source: Consolidated MLS. This data may not be complete. We recommend contacting the local school district to confirm school assignments for this home.



