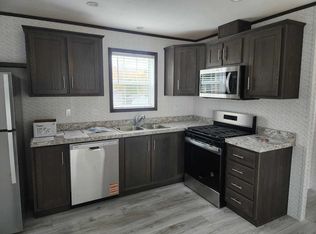Closed
Listed by:
Jenifer Hoffman,
Hoffman Real Estate Jenifer@HoffmanVTRealEstate.com,
Jeff Marceau,
Hoffman Real Estate
Bought with: RE/MAX Four Seasons
$165,500
232 Branch Street, Bennington, VT 05201
3beds
1,056sqft
Ranch
Built in 1967
0.34 Acres Lot
$229,300 Zestimate®
$157/sqft
$1,724 Estimated rent
Home value
$229,300
$213,000 - $245,000
$1,724/mo
Zestimate® history
Loading...
Owner options
Explore your selling options
What's special
Enjoy the convenience of this Ranch style home which offers a terrific location and layout. Set on a large corner lot near the beloved Brooklyn Bridge, within walking distance to Henry's Market, the high school, and downtown. Level lot with improved landscaping: new trees, rock wall and flower beds. From the paved driveway, there's two steps up to get inside... after that, it's ALL ONE LEVEL. There's a large living/dining room, with a raised ceiling that creates a greater sense of space, and beautiful natural light from the French doors that lead out to the back deck. Open design allows you to see from the living room right into the kitchen. There's a tiled floor, laminate countertop, and pantry... includes a dishwasher and stackable washer/dryer. First floor laundry is hard to find!! All three bedrooms are in close vicinity of one another, and have brand new carpet! One bedroom has four built-in bookcases, making it perfect for an office or playroom. The full bathroom has the same tile as the kitchen, a tub/shower combo, small vanity and 2 cabinets. Overhead lighting in every room, town water/sewer, and high-speed cable or fiber optic internet available. Outside you'll see the vinyl siding, utility room with newer boiler & electrical panel. There's storage in the shed & small crawlspace basement. Phenomenal mountain views! Across from the Roaring Branch River - NOT IN A FLOOD ZONE! Perfect starter or retirement home with an in-town location... ready for you!
Zillow last checked: 8 hours ago
Listing updated: February 13, 2023 at 09:28am
Listed by:
Jenifer Hoffman,
Hoffman Real Estate Jenifer@HoffmanVTRealEstate.com,
Jeff Marceau,
Hoffman Real Estate
Bought with:
RE/MAX Four Seasons
Source: PrimeMLS,MLS#: 4937791
Facts & features
Interior
Bedrooms & bathrooms
- Bedrooms: 3
- Bathrooms: 1
- Full bathrooms: 1
Heating
- Oil, Baseboard, Hot Water
Cooling
- None
Appliances
- Included: Dishwasher, Dryer, Range Hood, Washer, Domestic Water Heater, Water Heater off Boiler
- Laundry: 1st Floor Laundry
Features
- Ceiling Fan(s), Natural Light, Vaulted Ceiling(s)
- Flooring: Carpet, Laminate, Tile
- Basement: Bulkhead,Crawl Space,Partial,Walk-Up Access
Interior area
- Total structure area: 1,872
- Total interior livable area: 1,056 sqft
- Finished area above ground: 1,056
- Finished area below ground: 0
Property
Parking
- Parking features: Paved, Driveway
- Has uncovered spaces: Yes
Accessibility
- Accessibility features: 1st Floor Bedroom, 1st Floor Full Bathroom, 1st Floor Hrd Surfce Flr, One-Level Home, Paved Parking, 1st Floor Laundry
Features
- Levels: One
- Stories: 1
- Exterior features: Deck, Garden, Shed
- Has view: Yes
- View description: Water, Mountain(s)
- Has water view: Yes
- Water view: Water
- Waterfront features: River
- Body of water: Roaring Branch Walloomsac Brook
- Frontage length: Road frontage: 229
Lot
- Size: 0.34 Acres
- Features: Corner Lot, Landscaped, Level, Sidewalks, Street Lights, In Town
Details
- Parcel number: 5101567675
- Zoning description: Village Residential
Construction
Type & style
- Home type: SingleFamily
- Architectural style: Ranch
- Property subtype: Ranch
Materials
- Wood Frame, Vinyl Siding
- Foundation: Block, Concrete Slab
- Roof: Architectural Shingle
Condition
- New construction: No
- Year built: 1967
Utilities & green energy
- Electric: 100 Amp Service, Circuit Breakers
- Sewer: Public Sewer
- Utilities for property: Cable
Community & neighborhood
Location
- Region: Bennington
Other
Other facts
- Road surface type: Paved
Price history
| Date | Event | Price |
|---|---|---|
| 2/13/2023 | Sold | $165,500+0.3%$157/sqft |
Source: | ||
| 1/31/2023 | Contingent | $165,000$156/sqft |
Source: | ||
| 11/25/2022 | Listed for sale | $165,000$156/sqft |
Source: | ||
| 8/31/2006 | Sold | $165,000+278%$156/sqft |
Source: Public Record Report a problem | ||
| 3/13/2006 | Sold | $43,650$41/sqft |
Source: Public Record Report a problem | ||
Public tax history
| Year | Property taxes | Tax assessment |
|---|---|---|
| 2024 | -- | $136,700 |
| 2023 | -- | $136,700 |
| 2022 | -- | $136,700 |
Find assessor info on the county website
Neighborhood: 05201
Nearby schools
GreatSchools rating
- 3/10Mt. Anthony Union Middle SchoolGrades: 6-8Distance: 1.6 mi
- 5/10Mt. Anthony Senior Uhsd #14Grades: 9-12Distance: 0.5 mi
Schools provided by the listing agent
- Elementary: Bennington Elementary School
- Middle: Mt. Anthony Union Middle Sch
- High: Mt. Anthony Sr. UHSD 14
- District: Southwest Vermont
Source: PrimeMLS. This data may not be complete. We recommend contacting the local school district to confirm school assignments for this home.

Get pre-qualified for a loan
At Zillow Home Loans, we can pre-qualify you in as little as 5 minutes with no impact to your credit score.An equal housing lender. NMLS #10287.
