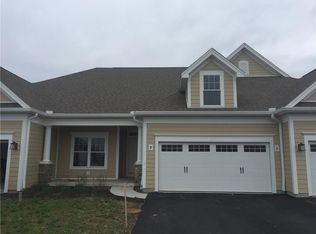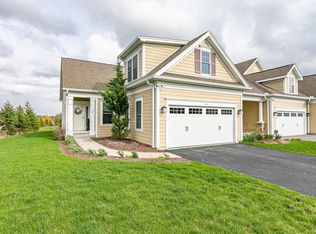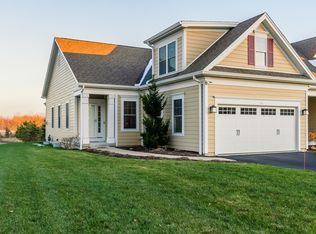Closed
$480,000
232 Bretlyn Cir, Rochester, NY 14618
3beds
1,752sqft
Townhouse, Condominium
Built in 2016
-- sqft lot
$494,100 Zestimate®
$274/sqft
$2,662 Estimated rent
Maximize your home sale
Get more eyes on your listing so you can sell faster and for more.
Home value
$494,100
$460,000 - $534,000
$2,662/mo
Zestimate® history
Loading...
Owner options
Explore your selling options
What's special
Location meets Perfection! "The Reserve on the Erie Canal" Just minutes to U oF R and all Brighton conveniences, One of a kind in Rochester clubhouse offers pool, fitness center, Kitchen, dining room perfect for your social gatherings, conference rooms. Glamorous appointments include new 5.5" wide plank hardwood floors throughout all living areas(very expensive upgrade), bathrooms offer ceramic flooring and tiled shower/tub enclosures. Hunter Douglas blinds and plantation shutter window treatments. Beautiful 1st floor primary bedroom suite, ample sized walk in closet, sparkling bath. 2nd bedroom on 1st floor, 2nd floor offers bedroom, full bath, perfect area for guest stay. 1st floor laundry. Covered porch overlooks serene pond, Weber grill connected to natural gas for perpetual supply! Jen Air gas kitchen stove, refrigerator, washer and dryer included. 45 day close will work!
Zillow last checked: 8 hours ago
Listing updated: July 03, 2025 at 11:05am
Listed by:
Patrick J. Hastings patrickhastings@howardhanna.com,
Howard Hanna
Bought with:
Cindy B. Rosato, 30BR0673907
RE/MAX Realty Group
Source: NYSAMLSs,MLS#: R1593130 Originating MLS: Rochester
Originating MLS: Rochester
Facts & features
Interior
Bedrooms & bathrooms
- Bedrooms: 3
- Bathrooms: 3
- Full bathrooms: 3
- Main level bathrooms: 2
- Main level bedrooms: 2
Heating
- Gas, Forced Air
Cooling
- Central Air
Appliances
- Included: Dryer, Dishwasher, Disposal, Gas Oven, Gas Range, Gas Water Heater, Microwave, Refrigerator, Washer
- Laundry: Main Level
Features
- Breakfast Bar, Entrance Foyer, Eat-in Kitchen, Separate/Formal Living Room, Granite Counters, Sliding Glass Door(s), Main Level Primary, Primary Suite
- Flooring: Ceramic Tile, Hardwood, Varies
- Doors: Sliding Doors
- Basement: Full,Sump Pump
- Number of fireplaces: 1
Interior area
- Total structure area: 1,752
- Total interior livable area: 1,752 sqft
Property
Parking
- Total spaces: 2
- Parking features: Assigned, Attached, Garage, Two Spaces, Garage Door Opener
- Attached garage spaces: 2
Features
- Levels: Two
- Stories: 2
- Pool features: Association
- Waterfront features: Pond
- Body of water: Other
- Frontage length: 50
Lot
- Size: 1,742 sqft
- Dimensions: 1 x 1
- Features: Rectangular, Rectangular Lot, Residential Lot
Details
- Parcel number: 26200014911000030020000061
- Special conditions: Standard
Construction
Type & style
- Home type: Condo
- Property subtype: Townhouse, Condominium
Materials
- Fiber Cement, Vinyl Siding
- Roof: Asphalt
Condition
- Resale
- Year built: 2016
Utilities & green energy
- Electric: Circuit Breakers
- Sewer: Connected
- Water: Connected, Public
- Utilities for property: Cable Available, High Speed Internet Available, Sewer Connected, Water Connected
Community & neighborhood
Security
- Security features: Security System Owned
Location
- Region: Rochester
- Subdivision: Glenville Condo
HOA & financial
HOA
- HOA fee: $536 monthly
- Amenities included: Clubhouse, Pool, Sauna
- Services included: Common Area Maintenance, Common Area Insurance, Common Areas, Insurance, Maintenance Structure, Reserve Fund, Snow Removal, Trash
- Association name: The Cabot Group
- Association phone: 585-381-1500
Other
Other facts
- Listing terms: Cash,Conventional,FHA,VA Loan
Price history
| Date | Event | Price |
|---|---|---|
| 6/24/2025 | Sold | $480,000-2%$274/sqft |
Source: | ||
| 5/22/2025 | Contingent | $489,900$280/sqft |
Source: | ||
| 5/19/2025 | Listed for sale | $489,900$280/sqft |
Source: | ||
| 5/9/2025 | Pending sale | $489,900$280/sqft |
Source: | ||
| 5/6/2025 | Price change | $489,900-2%$280/sqft |
Source: | ||
Public tax history
| Year | Property taxes | Tax assessment |
|---|---|---|
| 2024 | -- | $155,900 |
| 2023 | -- | $155,900 |
| 2022 | -- | $155,900 |
Find assessor info on the county website
Neighborhood: 14618
Nearby schools
GreatSchools rating
- 6/10French Road Elementary SchoolGrades: 3-5Distance: 1.3 mi
- 7/10Twelve Corners Middle SchoolGrades: 6-8Distance: 1.8 mi
- 8/10Brighton High SchoolGrades: 9-12Distance: 1.6 mi
Schools provided by the listing agent
- District: Brighton
Source: NYSAMLSs. This data may not be complete. We recommend contacting the local school district to confirm school assignments for this home.


