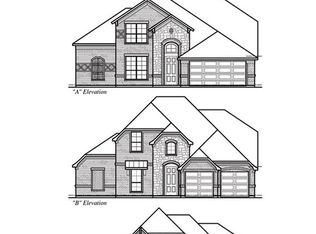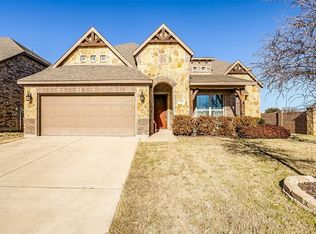Sold on 01/13/26
Price Unknown
232 Chimney Rock Rd, Burleson, TX 76028
5beds
3,563sqft
Single Family Residence
Built in 2017
7,056.72 Square Feet Lot
$476,100 Zestimate®
$--/sqft
$4,007 Estimated rent
Home value
$476,100
$452,000 - $500,000
$4,007/mo
Zestimate® history
Loading...
Owner options
Explore your selling options
What's special
This stunning home has all the upgrades without the wait, including a fully equipped outdoor kitchen with a built-in gas grill, Big Green Egg conveys, and a gas fire pit made for Texas nights with good company and cold drinks. Inside, the open-concept layout is perfect for hosting, with a bright and spacious living area flowing into a chef’s dream kitchen gas range, oversized island, beautiful cabinetry, and room for multiple cooks in the kitchen! Downstairs, the private primary suite features rich wood floors and a luxurious bath retreat with a garden tub and separate shower. Upstairs, your family, or guests, will love the private 5th bedroom with ensuite bath, while the game and media rooms bring the fun home movie nights, game days, or anything in between. From the all-wood floors downstairs to the thoughtful layout and entertaining space galore, this one checks every box.
Zillow last checked: 8 hours ago
Listing updated: January 16, 2026 at 11:04am
Listed by:
Lesley Stegmeier 0649187 855-450-0442,
Real Broker, LLC 855-450-0442
Bought with:
Gillian Wherland
Realty Of America, LLC
Source: NTREIS,MLS#: 20994003
Facts & features
Interior
Bedrooms & bathrooms
- Bedrooms: 5
- Bathrooms: 4
- Full bathrooms: 3
- 1/2 bathrooms: 1
Primary bedroom
- Level: First
- Dimensions: 18 x 15
Living room
- Level: First
- Dimensions: 17 x 17
Living room
- Level: First
- Dimensions: 17 x 17
Appliances
- Included: Some Gas Appliances, Dishwasher, Electric Oven, Electric Water Heater, Gas Cooktop, Disposal, Microwave, Plumbed For Gas
Features
- Decorative/Designer Lighting Fixtures, High Speed Internet, Cable TV, Vaulted Ceiling(s), Wired for Sound
- Has basement: No
- Number of fireplaces: 1
- Fireplace features: Gas Starter, Stone, Wood Burning
Interior area
- Total interior livable area: 3,563 sqft
Property
Parking
- Total spaces: 2
- Parking features: Garage Faces Front, Oversized
- Attached garage spaces: 2
Features
- Levels: Two
- Stories: 2
- Pool features: None
Lot
- Size: 7,056 sqft
Details
- Parcel number: 126497503030
Construction
Type & style
- Home type: SingleFamily
- Architectural style: Detached
- Property subtype: Single Family Residence
Condition
- Year built: 2017
Utilities & green energy
- Sewer: Public Sewer
- Water: Public
- Utilities for property: Sewer Available, Water Available, Cable Available
Community & neighborhood
Community
- Community features: Curbs, Sidewalks
Location
- Region: Burleson
- Subdivision: Willow Crk Xing
HOA & financial
HOA
- Has HOA: Yes
- HOA fee: $325 annually
- Services included: All Facilities, Association Management, Maintenance Structure
- Association name: Willow Creek Crossing
- Association phone: 817-454-2554
Price history
| Date | Event | Price |
|---|---|---|
| 1/13/2026 | Sold | -- |
Source: NTREIS #20994003 Report a problem | ||
| 12/29/2025 | Pending sale | $484,800$136/sqft |
Source: NTREIS #20994003 Report a problem | ||
| 12/22/2025 | Contingent | $484,800$136/sqft |
Source: NTREIS #20994003 Report a problem | ||
| 12/10/2025 | Price change | $484,8000%$136/sqft |
Source: NTREIS #20994003 Report a problem | ||
| 12/5/2025 | Price change | $484,9000%$136/sqft |
Source: NTREIS #20994003 Report a problem | ||
Public tax history
| Year | Property taxes | Tax assessment |
|---|---|---|
| 2024 | $10,804 -3.9% | $522,179 |
| 2023 | $11,241 +2.2% | $522,179 +13.7% |
| 2022 | $11,000 +22.3% | $459,349 +20.3% |
Find assessor info on the county website
Neighborhood: 76028
Nearby schools
GreatSchools rating
- 9/10North Joshua Elementary SchoolGrades: PK-5Distance: 0.5 mi
- 6/10R C Loflin Middle SchoolGrades: 6-8Distance: 3.4 mi
- 6/10Joshua High SchoolGrades: 9-12Distance: 3.7 mi
Schools provided by the listing agent
- Elementary: Njoshua
- Middle: Loflin
- High: Joshua
- District: Joshua ISD
Source: NTREIS. This data may not be complete. We recommend contacting the local school district to confirm school assignments for this home.
Get a cash offer in 3 minutes
Find out how much your home could sell for in as little as 3 minutes with a no-obligation cash offer.
Estimated market value
$476,100
Get a cash offer in 3 minutes
Find out how much your home could sell for in as little as 3 minutes with a no-obligation cash offer.
Estimated market value
$476,100


